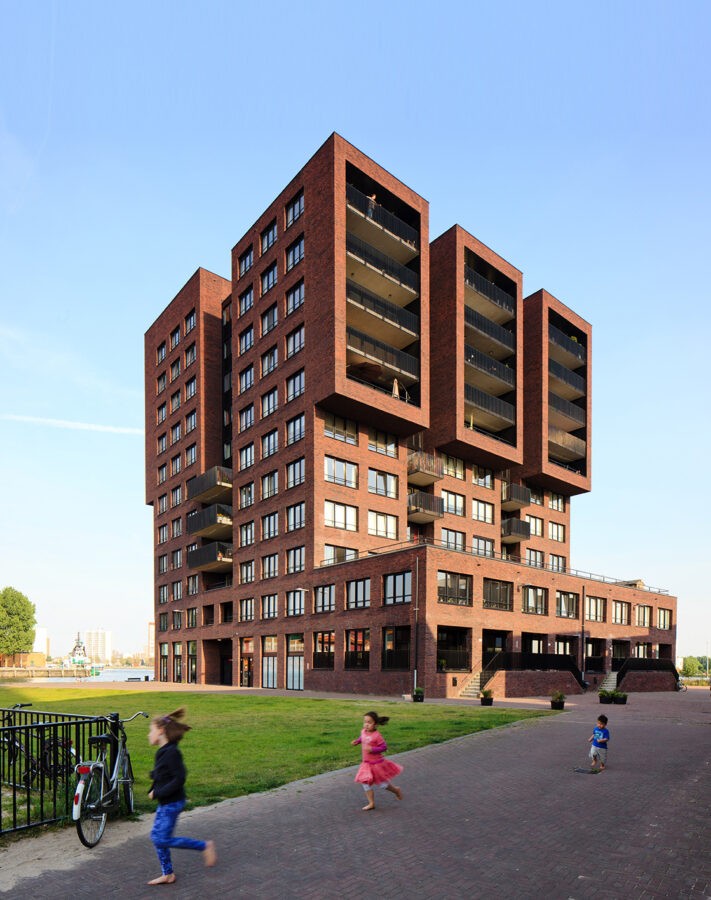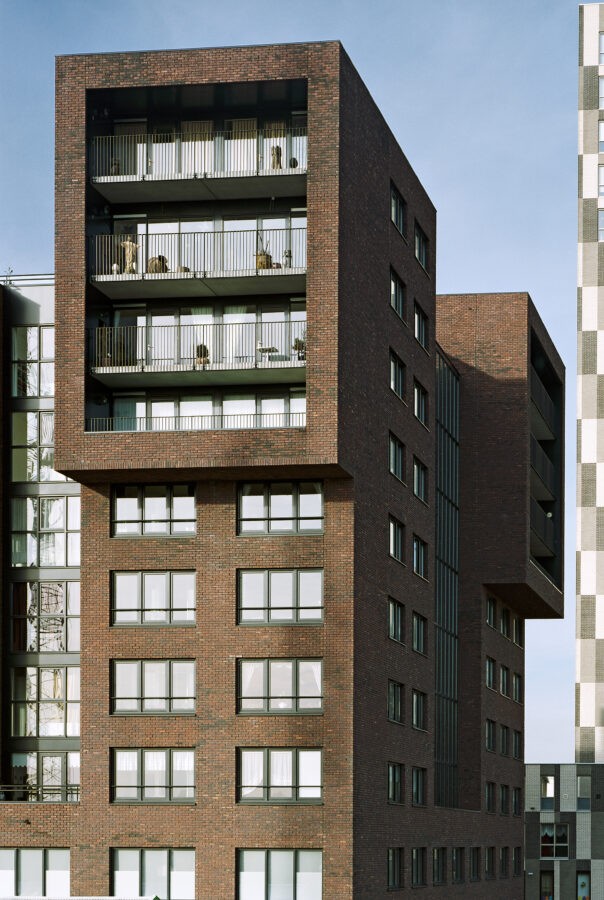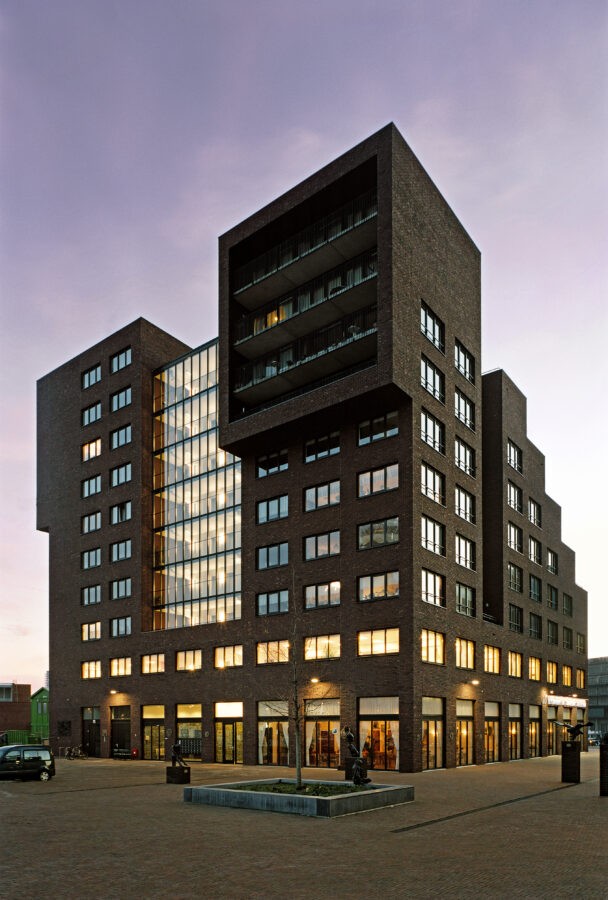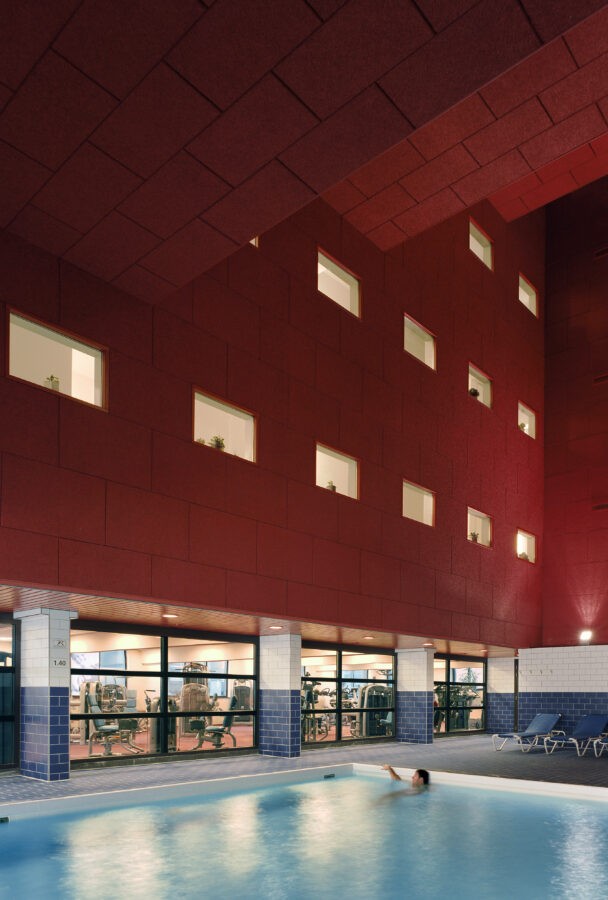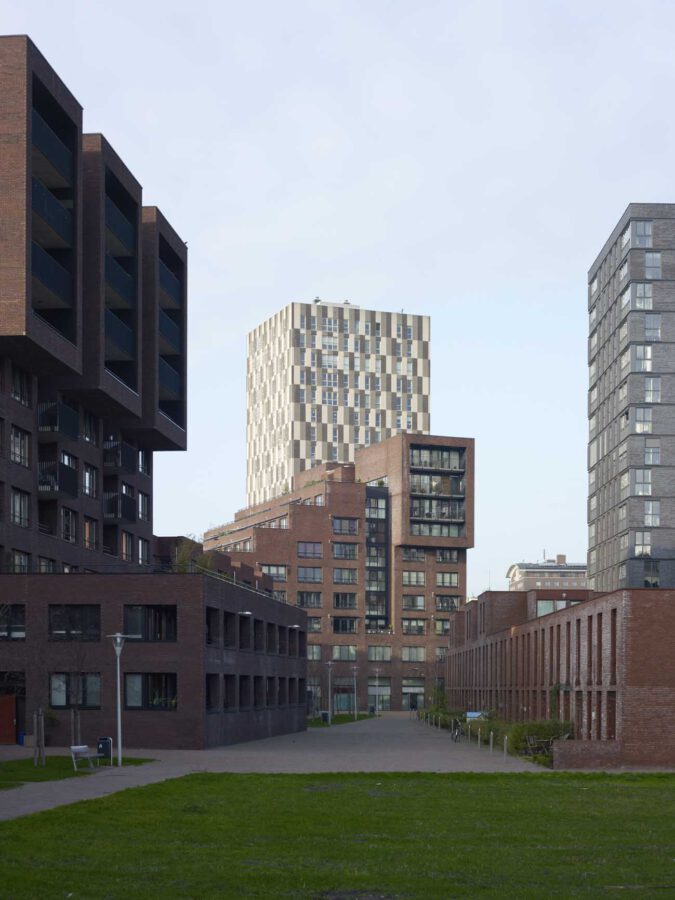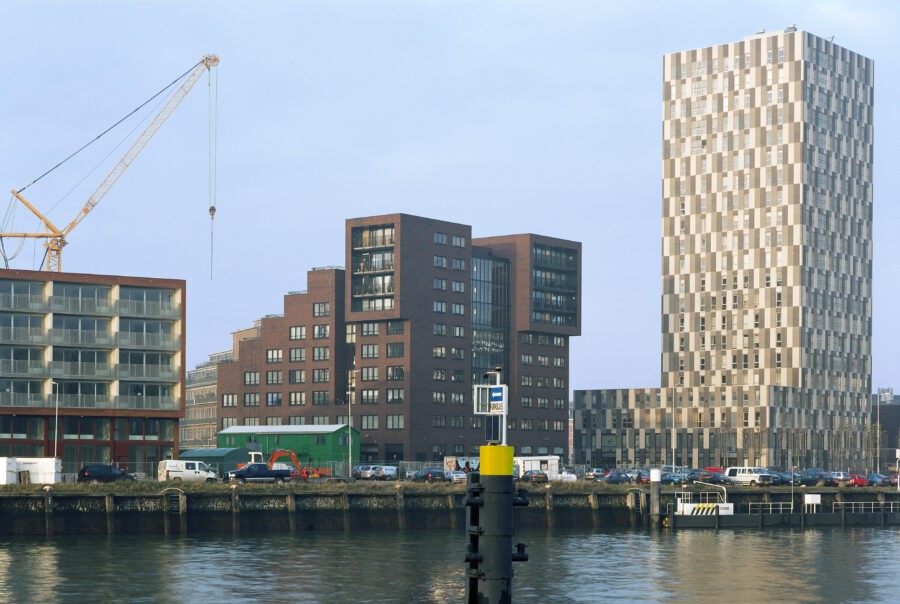Mullerpier Housing Rotterdam
The three apartment blocks – Mullerpier 3, 7 and 11 – are situated on a former pier in the Port of Rotterdam that has been redeveloped into a new urban living area. By using strong sculptural shapes, cantilevering elements, repetitive window patterns and use of brown-purple bricks, the blocks integrate well into the harbour area. The design reflects the robust architecture of the warehouses. Apartments of different size and shape are organized around a central core and spread over ten floors. The stepping setback of the blocks create apartments with large terraces. The floorplans of the buildings become more slender towards the top, where they split into separate towers, each offering great panoramic views.
The large inner void of block 3, generated by the ziggurat volume, is used as a public swimming pool – with a cantilevering glass box sticking out over the river Maas. All blocks have underground parking facilities connected with the neigbouring apartments.

