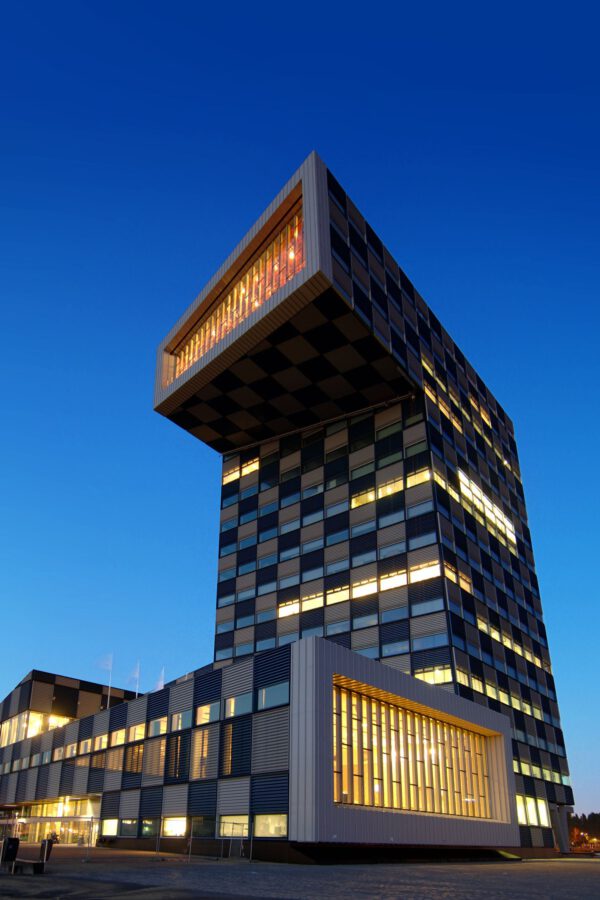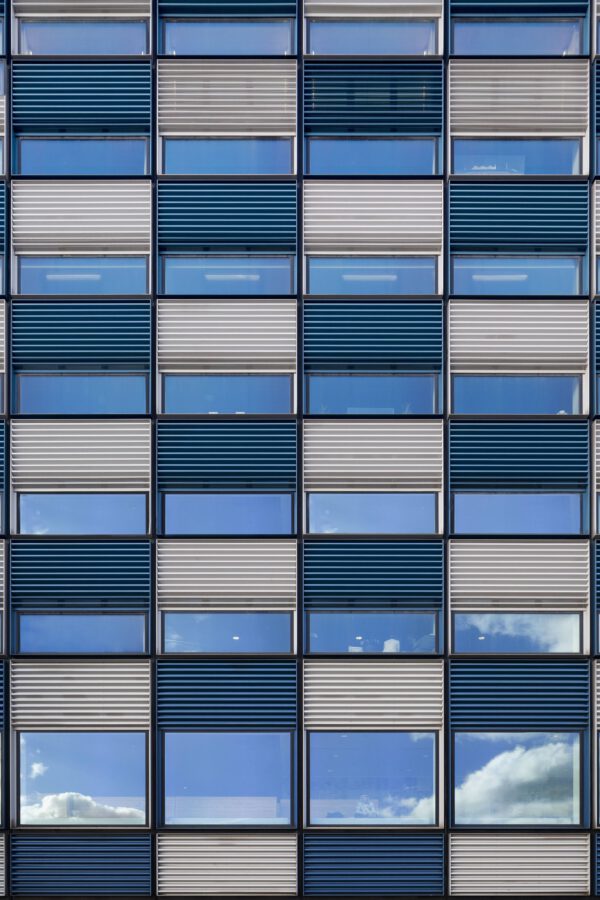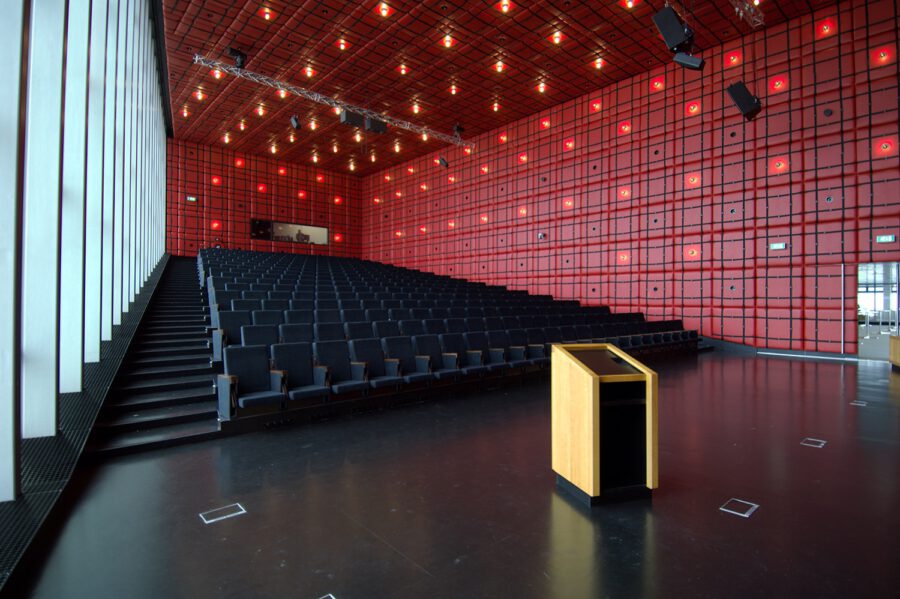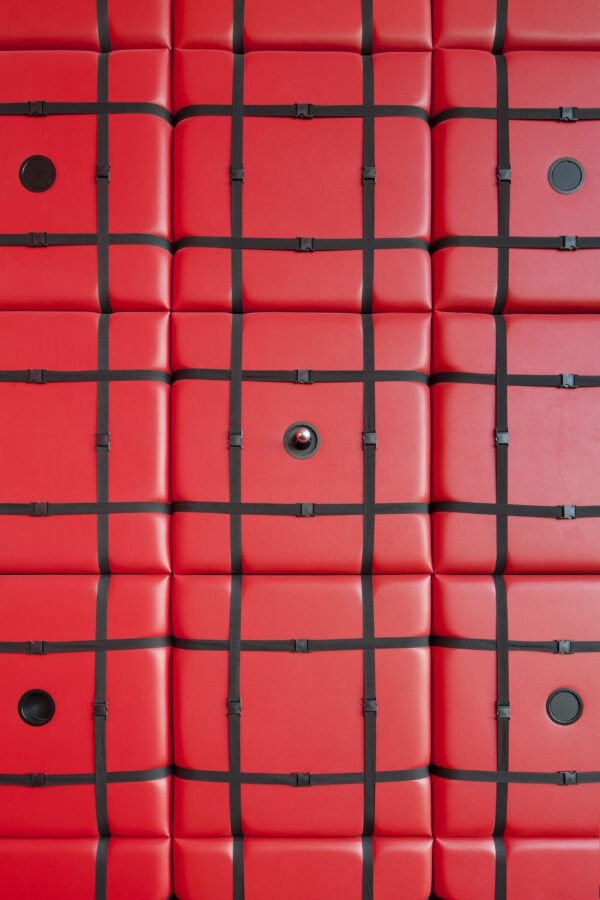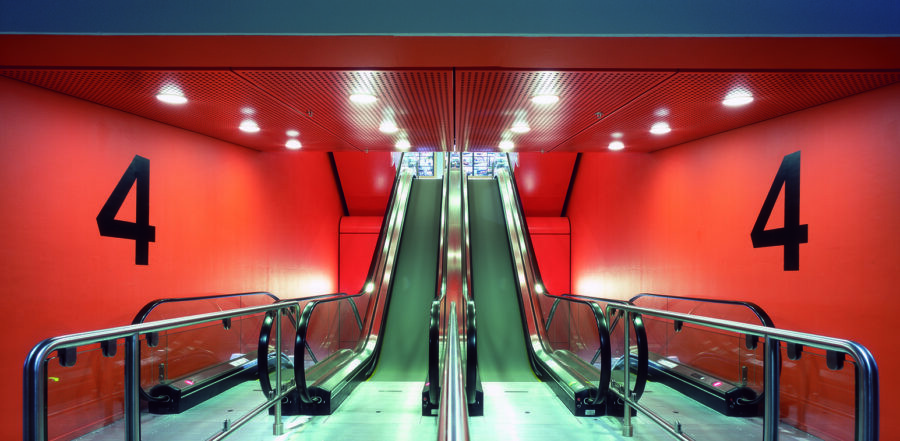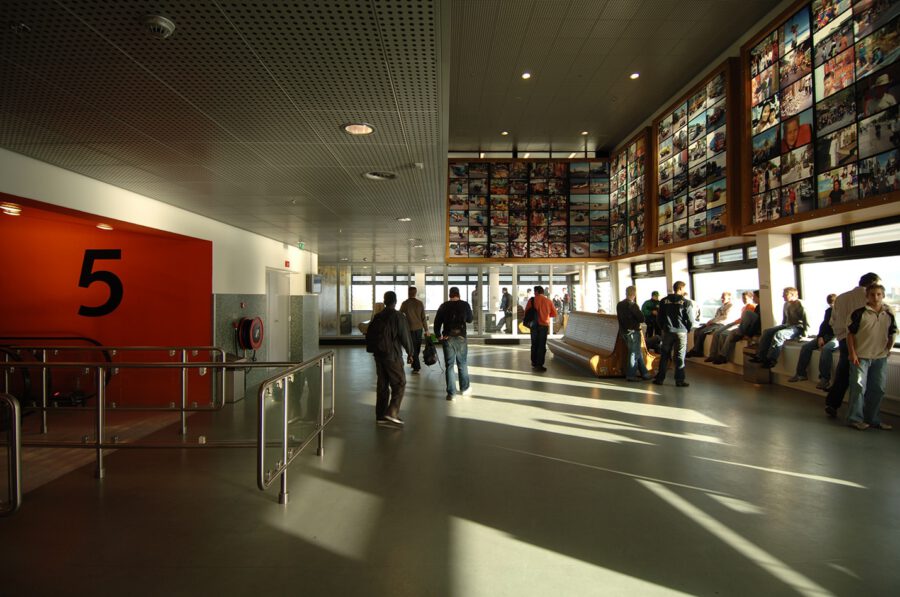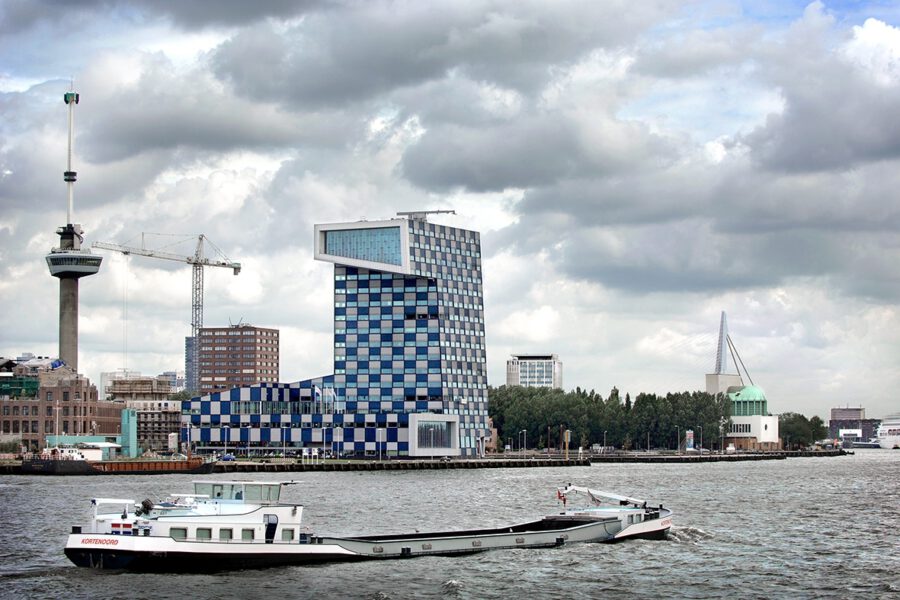This sixty-meter-high icon for maritime knowledge in the Port of Rotterdam (NL) zigzags upwards from foot to head like a periscope with two large windows, one directed towards the river and one looking over the port towards the sea. A pathway of escalators provides circulation in this vertical school. The low-rise part of the building contains special facilities: simulator rooms, restaurants, a media center, and sport facilities, while the broad, crowned, cantilevered conference room overlooks the Port of Rotterdam. The façade of blue- and silver-gray corrugated metal panels recalls the containers stacked in the port. Various patterns and finishes used in the interior evoke a maritime atmosphere: the red plastic walls of the conference hall recall life jackets, while the slatted benches lining the corridors and yards are impregnated with linseed oil.
Shipping and Transport College
Lloydpier, Rotterdam, The Netherlands
Education rooms, offices, workshops, sportshall, restaurants, auditorium and parking
30.000 m2
2005
Architectural Design
Neutelings Riedijk Architects
Architectural Engineering
ABT Adviesbureau voor Bouwtechniek
Building Physics
Peutz & Associes
Client
Stichting Scheepvaart en Transportonderwijs, Rotterdam, The Netherlands
Cost Consultant
BBN Adviseurs
Main Contractor
Heijmans IBC Bouw
Mep
Royal Haskoning
Photos
Jeroen Musch
Structural Engineer
ABT Adviesbureau voor Bouwtechniek
