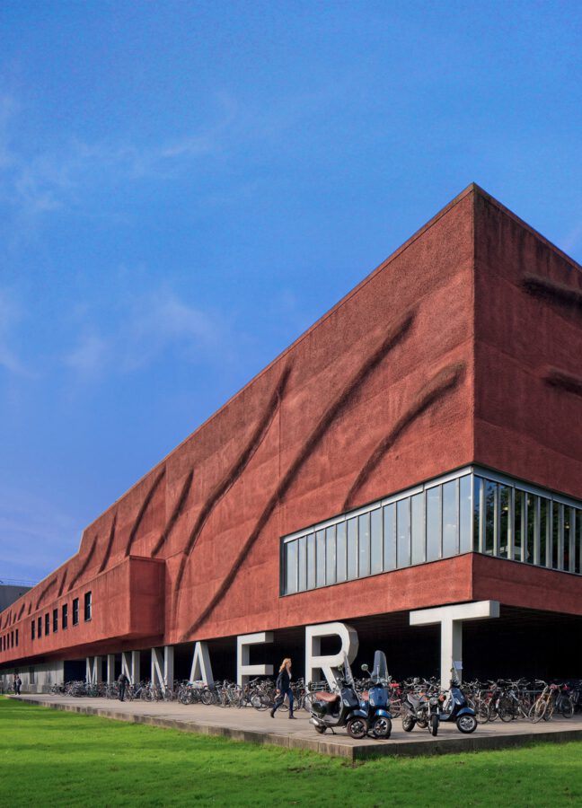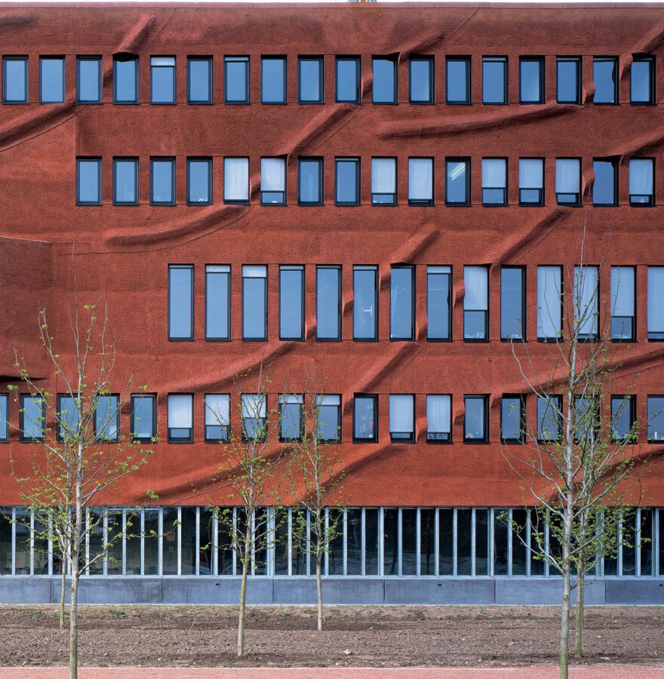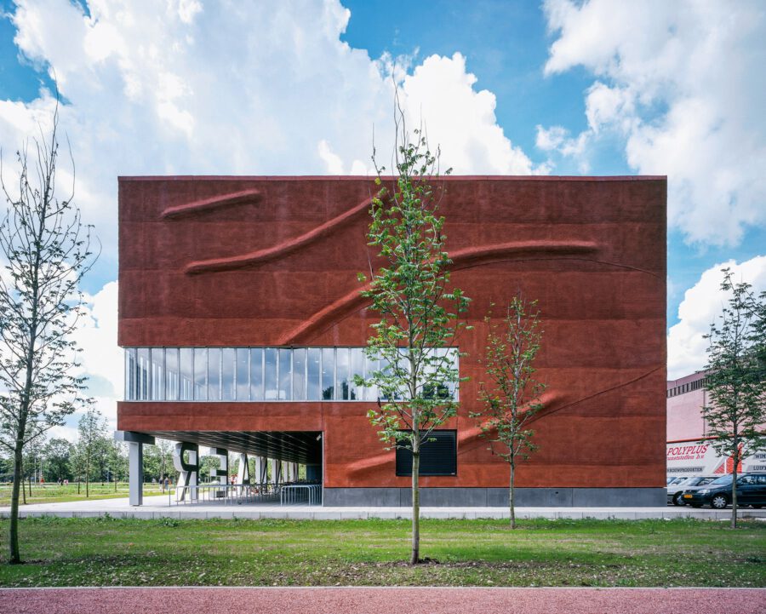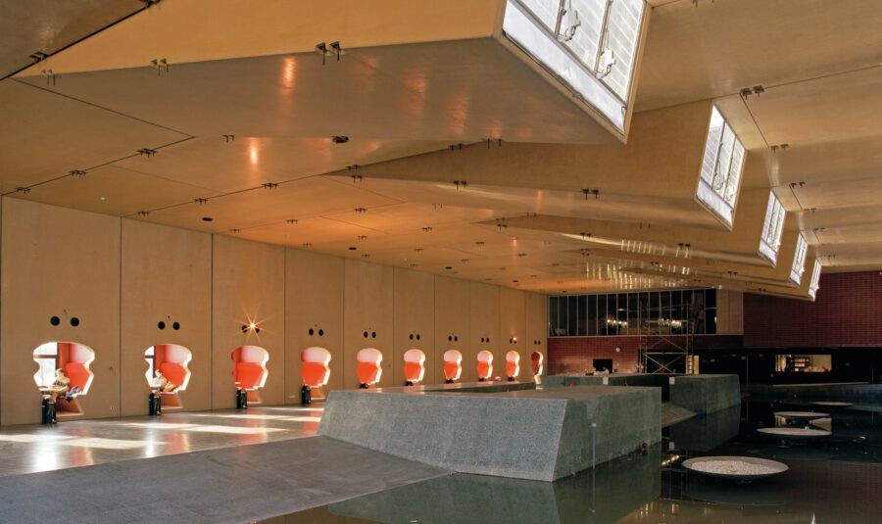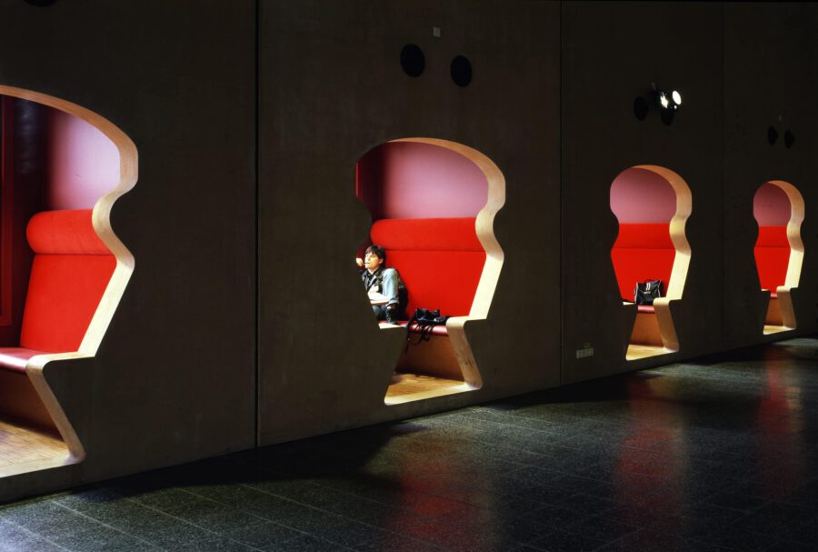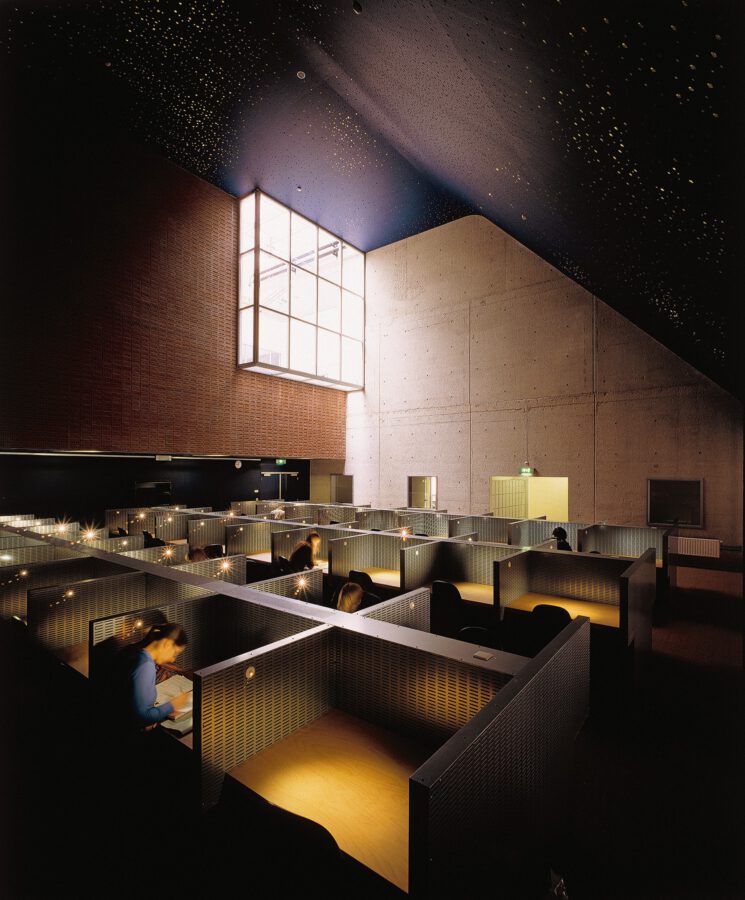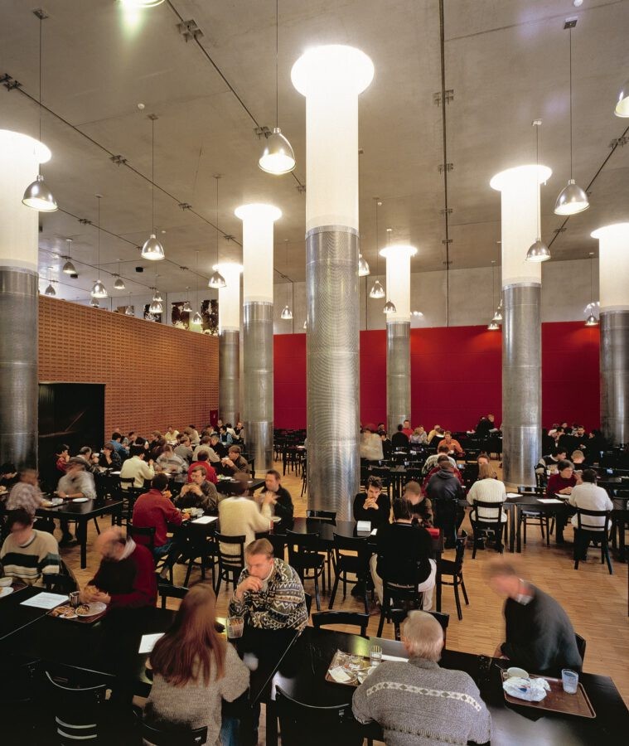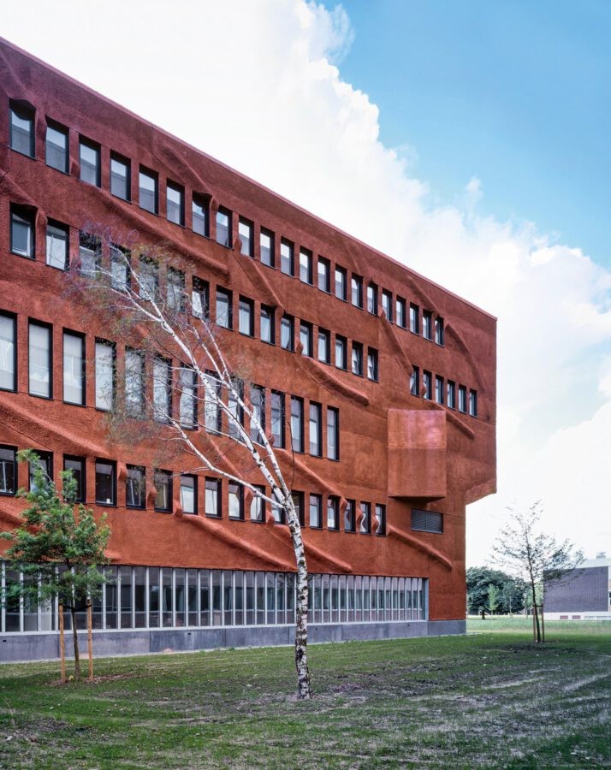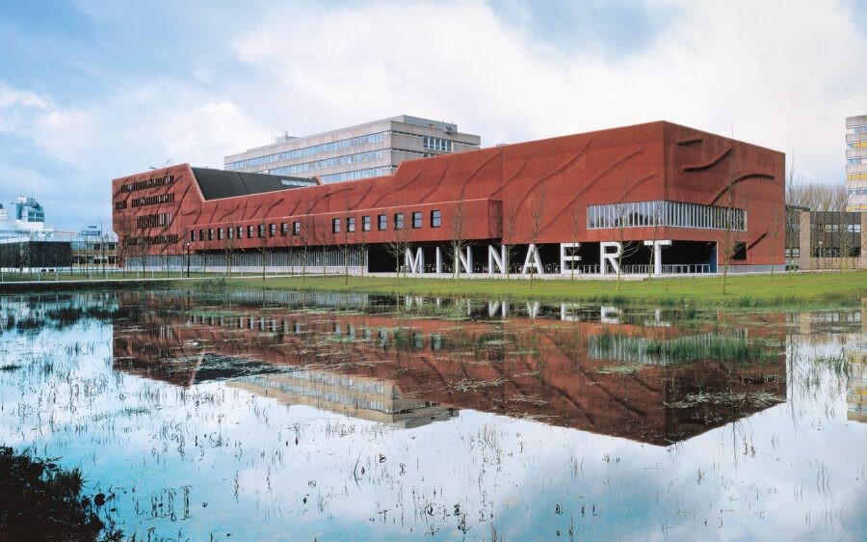Minnaert Building
The program for the Minnaert building on the Uithof university campus comprises three main elements: classrooms and laboratories, a restaurant and a workspace for three departments. This functional program is complemented by the ‘tare space’, an undefined area made up of circulation and service zones. The basic idea was to concentrate as much tare space as possible in one large hall, transit area and meeting place for everybody in the north-western corner of the campus. This area is on the first floor, the piano nobile, an expansion tank within the existing circulation network of aerial walkways.
The main feature of the hall is a large 10 by 50 metre pond that collects the rainwater from the building. This water basin is used as the cooling machine for the building. During the day, it is pumped through the building to absorb the excessive heat, and in the evening the water is pumped back to the roof, for free-cooling by the night sky. In general, the building is designed around the five senses; sound, smell, moisture, wind, darkness and light, heat and cold are used as architectural instruments. The facade is covered by a ondulation skin of roughsprayed concrete that enhances the monolith character of the building.

