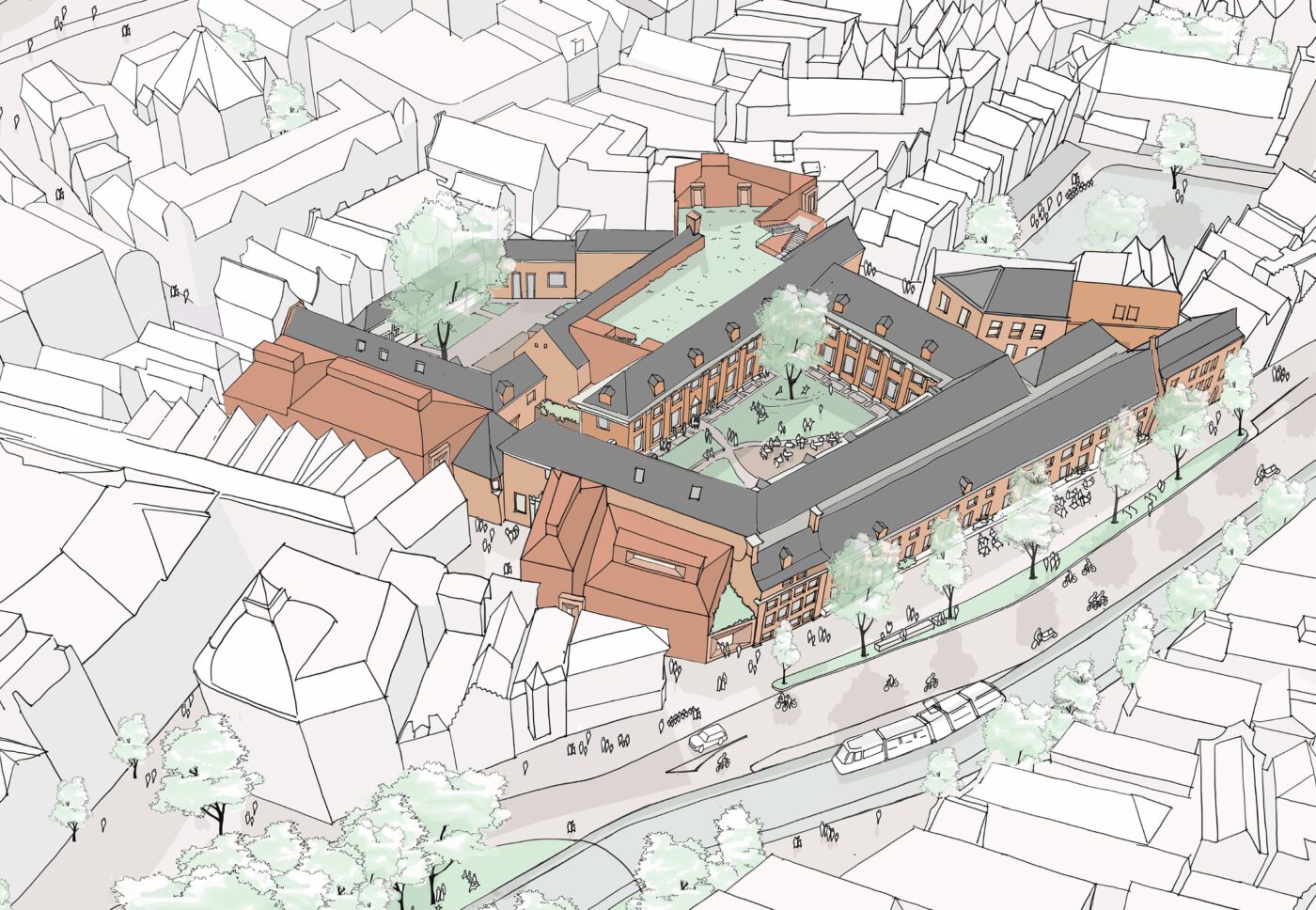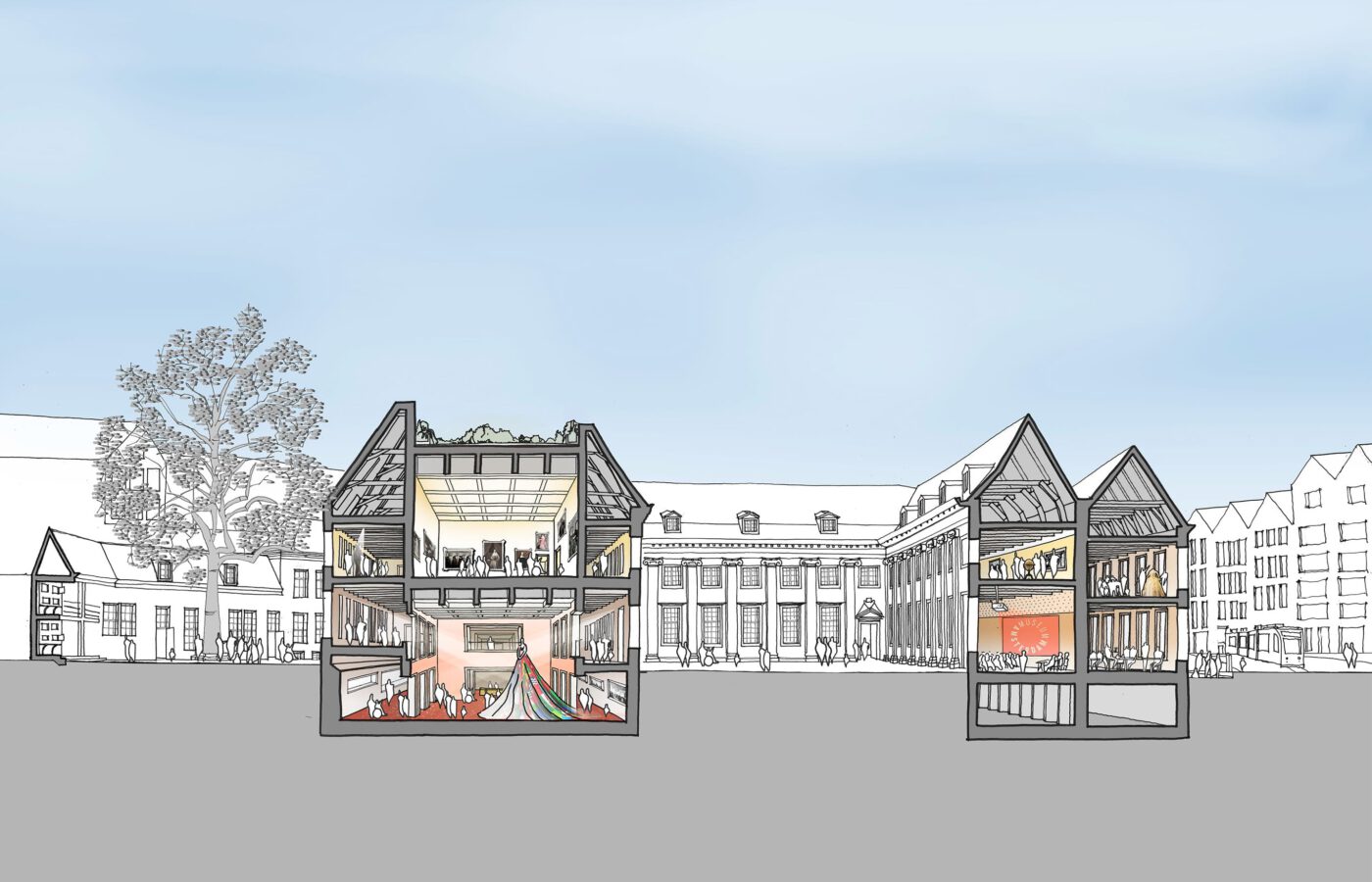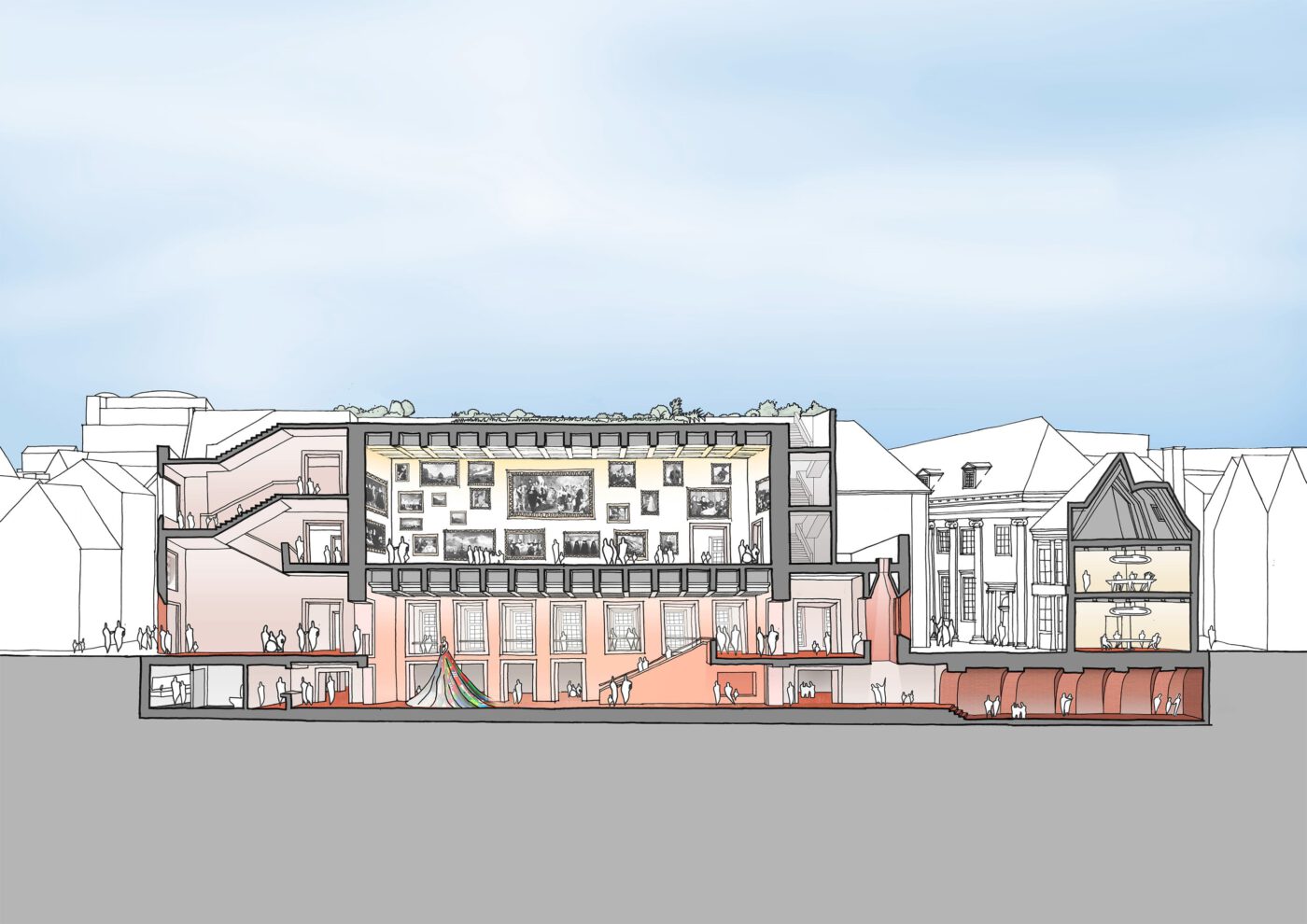Design for the New Amsterdam Museum
Neutelings Riedijk Architects is happy to finally reveal the plans for the New Amsterdam Museum. Commissioned by the Amsterdam Museum and the City of Amsterdam, this meticulous design will turn the former cloister and orphanage in the heart of the historic center into a future-proof and relevant museum for the city.

The story of Amsterdam in one building
The historic building complex has grown and changed over the centuries. It tells the stories of Amsterdam, apparent in features such as the gates and courtyards, and the facades designed by Jacob van Campen, all of which will be retained in the new design. This former ‘Burgerweeshuis’ (city orphanage) is the ideal location for the museum, but was never built as a museum. Its limitations prevent visitors from appreciating it to the full. A major renovation is necessary.
The new museum will be more recognizable and accessible to all visitors. The ground floor facing the courtyards and the Nieuwezijds Voorburgwal will accommodate public areas and the many shuttered windows will be opened again. The museum will enliven the courtyards and street and present a more inviting face to the city.
Reinforcing the historical structure of the houses and courtyards
The design is based on a thorough analysis of the building’s history. It was built as a series of houses surrounding courtyards and accessed by a gate, like a village within a city. This structure will be preserved and reinforced by the new design. The new main entrance will be in the middle of the complex, so that all visitors enter through one of the gates and discover the courtyards before entering the building.

A new heart for the Amsterdam Museum and its collection
The Stadshal, the new public entrance hall, will form the heart of the museum and will be freely accessible to the public without a ticket. Starting from the underground vault, a continuous and fully accessible route will lead the way to the city’s collection, which consists of some 100,000 very diverse objects. The design therefore provides for five new rooms, integrated into the historical structure, but invisible from the courtyards. On top of the route, visitors can go outside to the rooftop area, providing a view of the city that is the main subject of the museum.

An open and accessible city museum for everyone
The design by Neutelings Riedijk Architects, together with restoration architect TPAHG Architecten and a multidisciplinary design team, transforms the existing museum into an accessible, sustainable and relevant city museum. There is room for the collection and for all the stories of the city. In 2025, when the city celebrates its 750th anniversary, the new Amsterdam Museum is expected to open to the public.
www.hetnieuweamsterdammuseum.nl
For more information and images please contact our PR department:
+31 10 404 66 77 pr.nra@neutelings-riedijk.com
