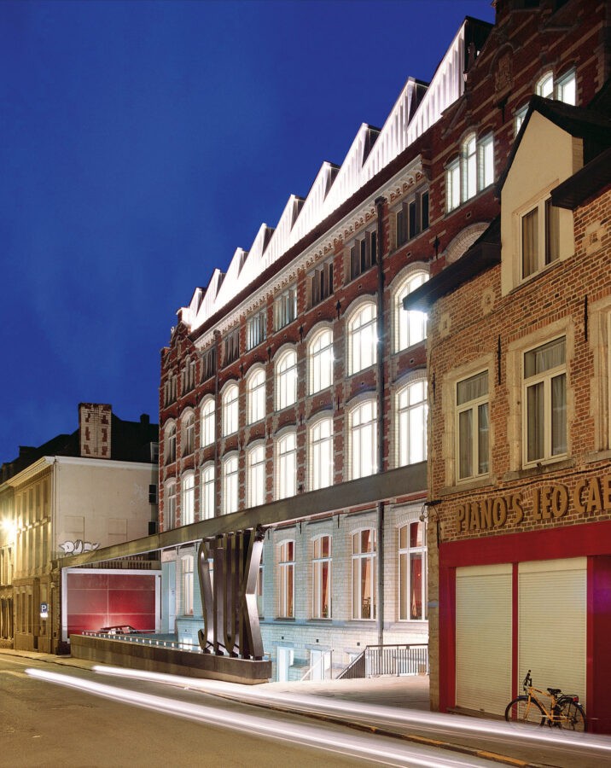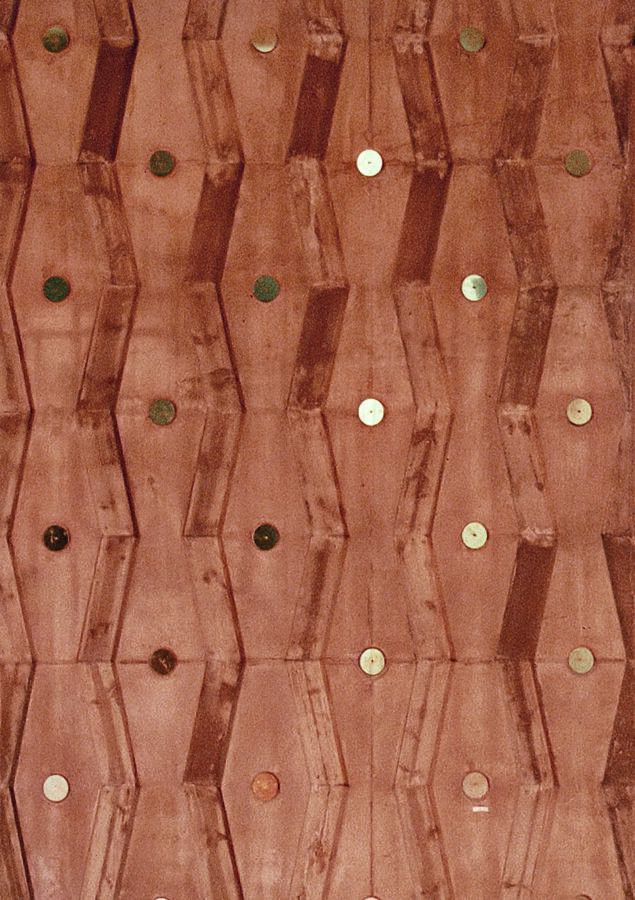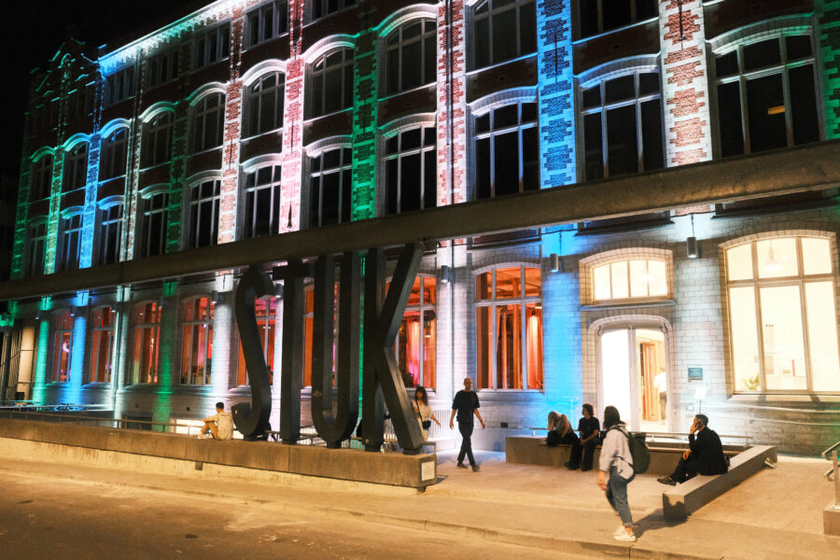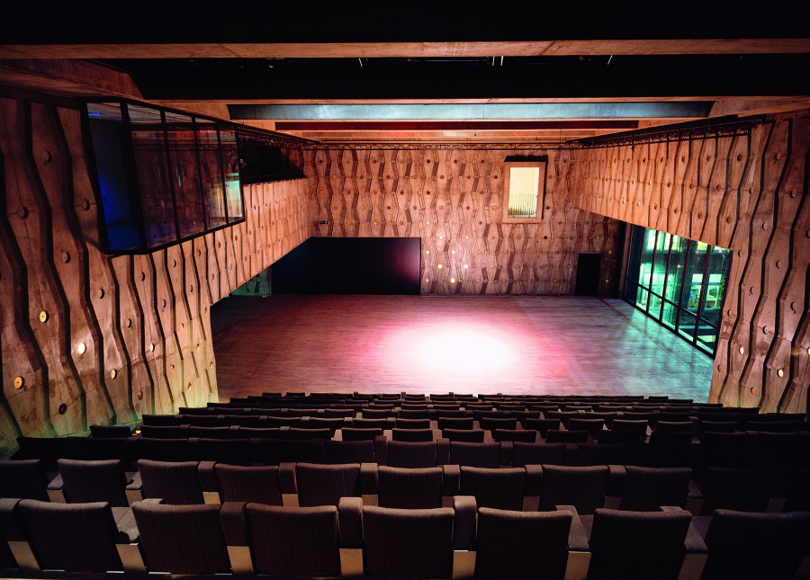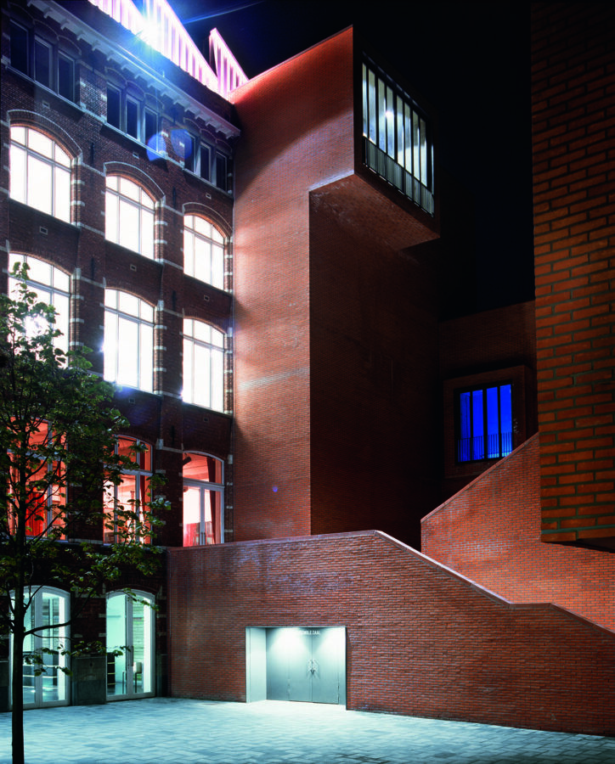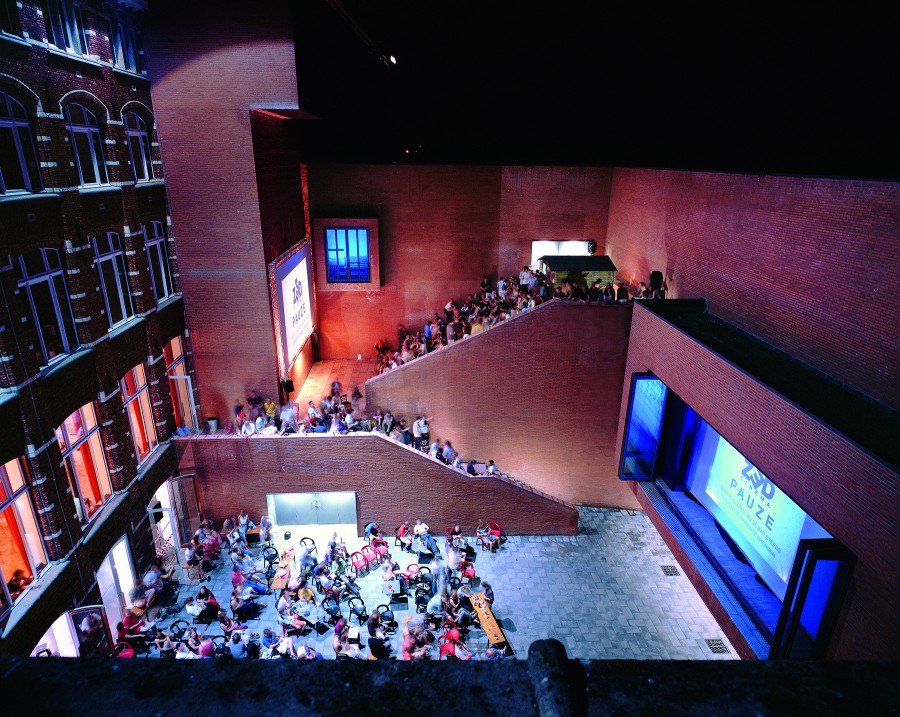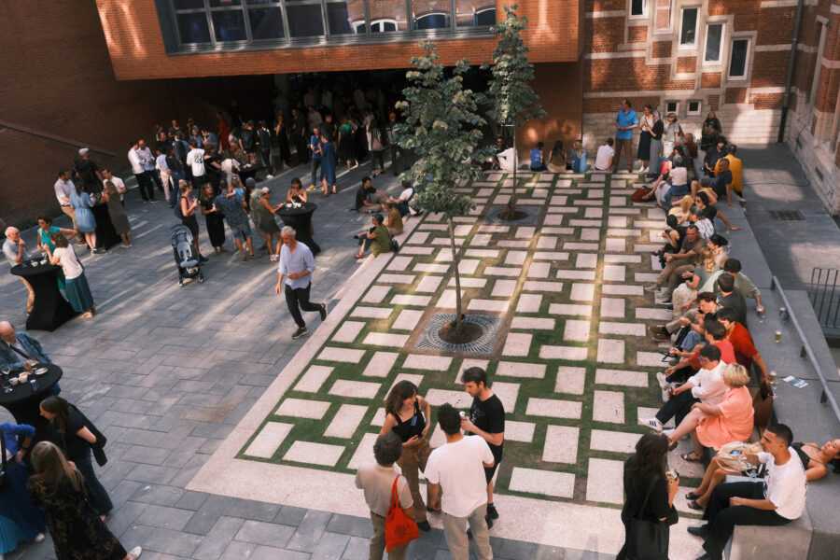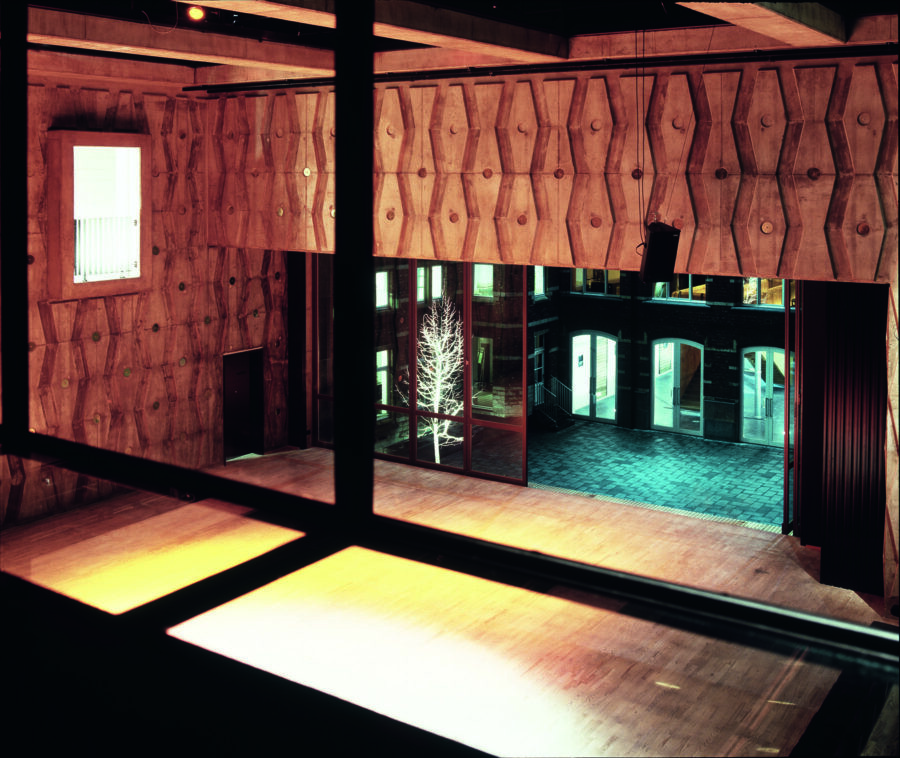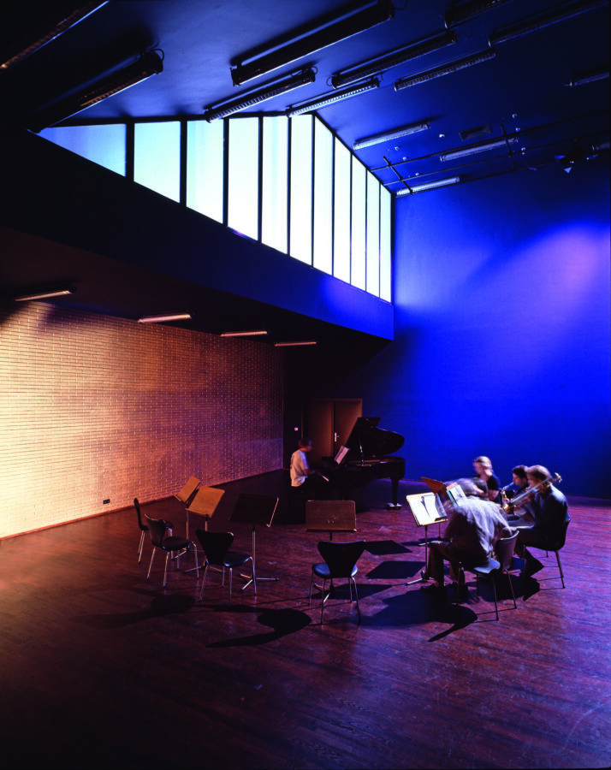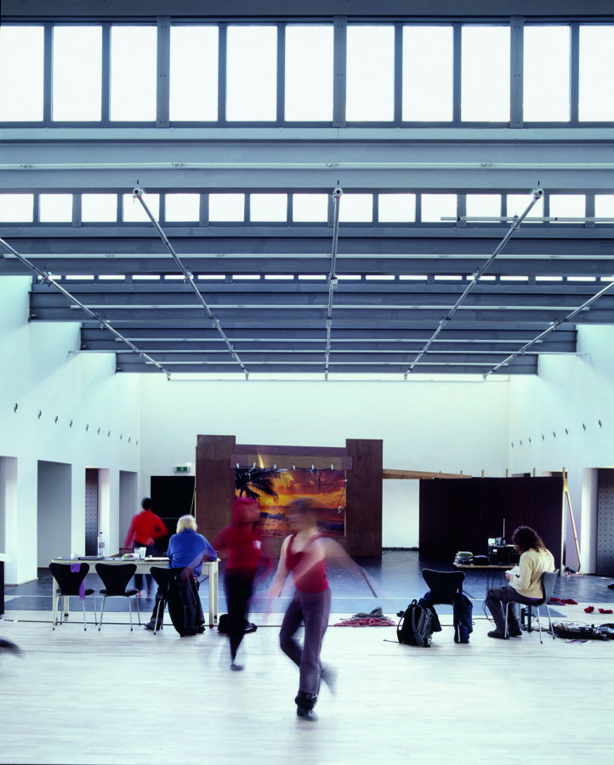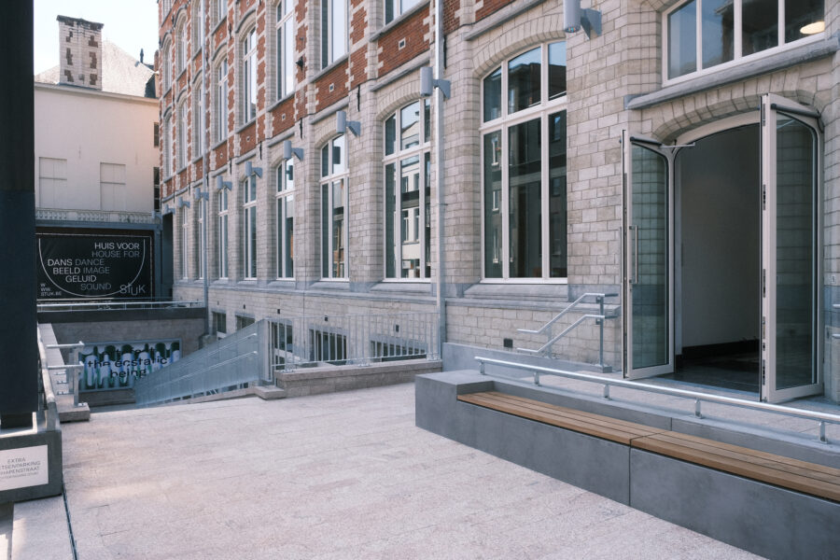Performing Arts Center STUK
The existing Arenberg Institute was composed of interconnected buildings around a central courtyard, at a steep slope between two streets. For STUK, two of the least useable wings were replaced by a new structure in order to create the technically complex performance halls. All public rooms open up to an intimate central courtyard that functions as the heart of STUK. A system of outdoor areas diagonally crosses the complex and creates a semi-public route from one street to the other.
Unlike the unambiguous and sober use of materials in the exterior, the interiors of STUK are diverse and exuberant. Each performance hall has a strong character, with padded black leather clad walls, corroted steel blade walls or crates of unplaned wood. An Alice in Wonderland complex arises, where behind every door a new, mysterious world unfolds. The oiled concrete walls of the large performance hall are carried out with a zigzag pattern that resembles the draped theatre curtains. The stage of the performance hall looks out on the courtyard through a large window and becomes a projection screen or stage for the entire complex, connected with the outdoor area of improvised stages and stairs. The city in the city as a theatre comes to life again.
Neutelings Riedijk Architects has been involved in the (re)development & renovations of the STUK since its initial opening in 2002.

