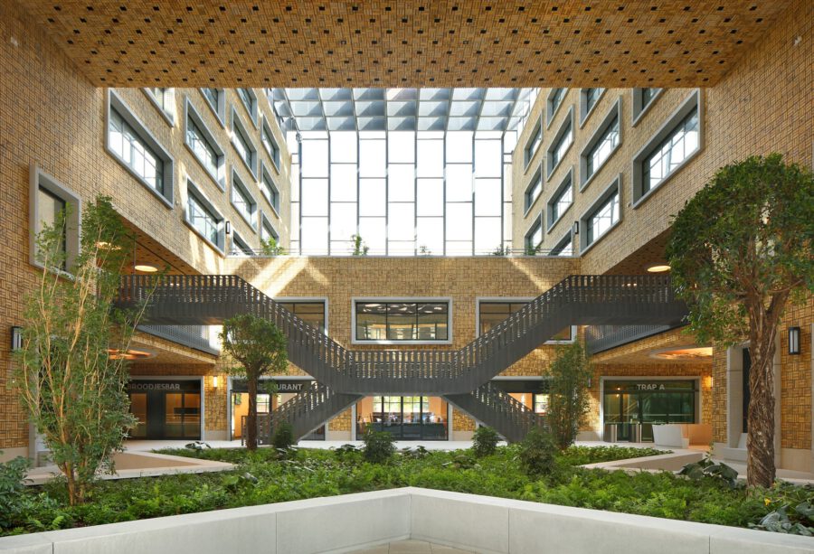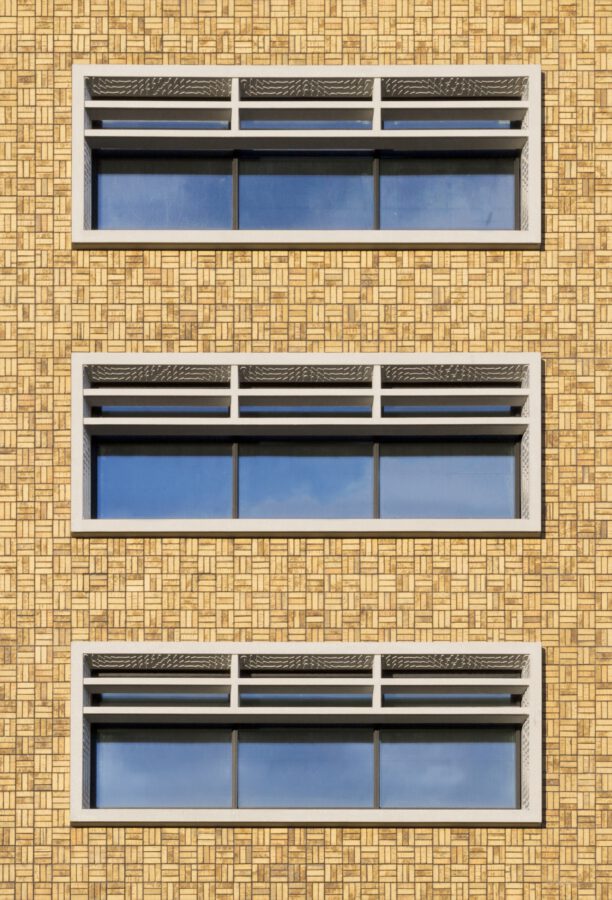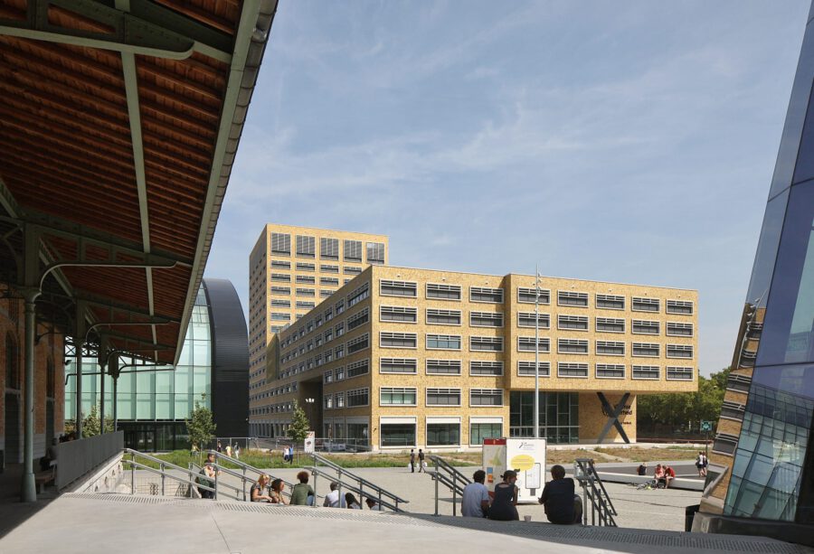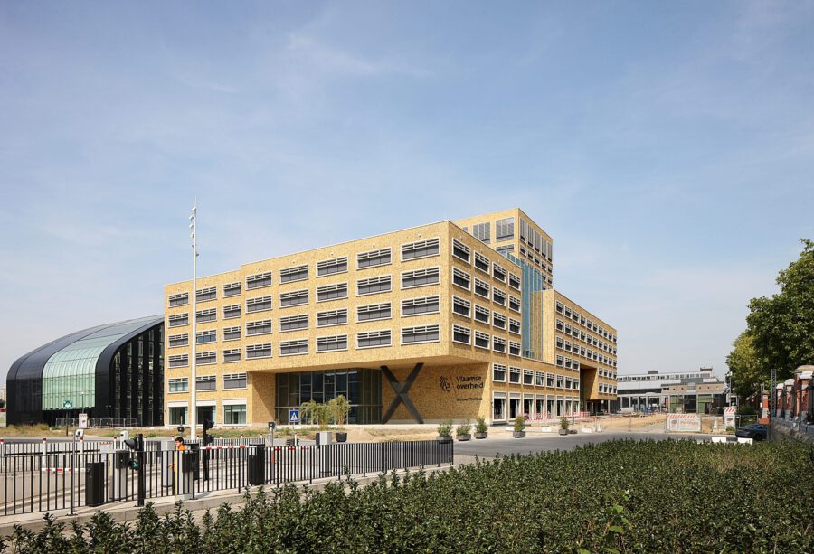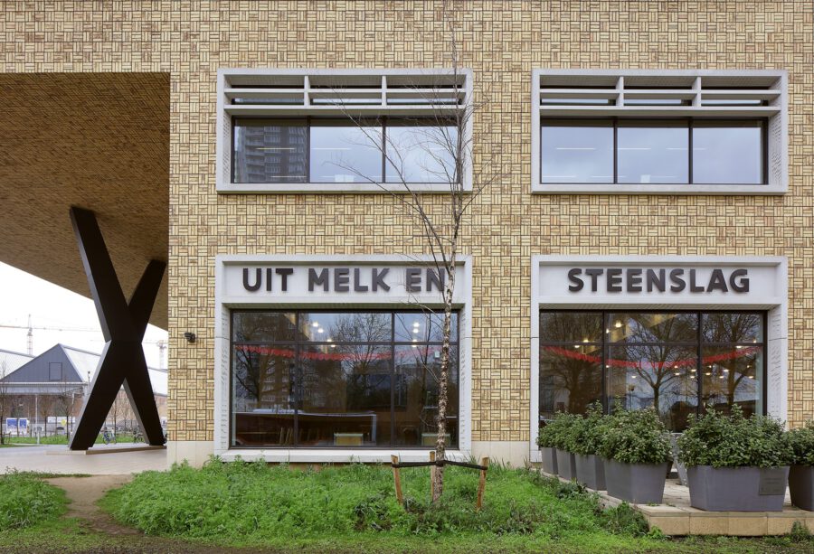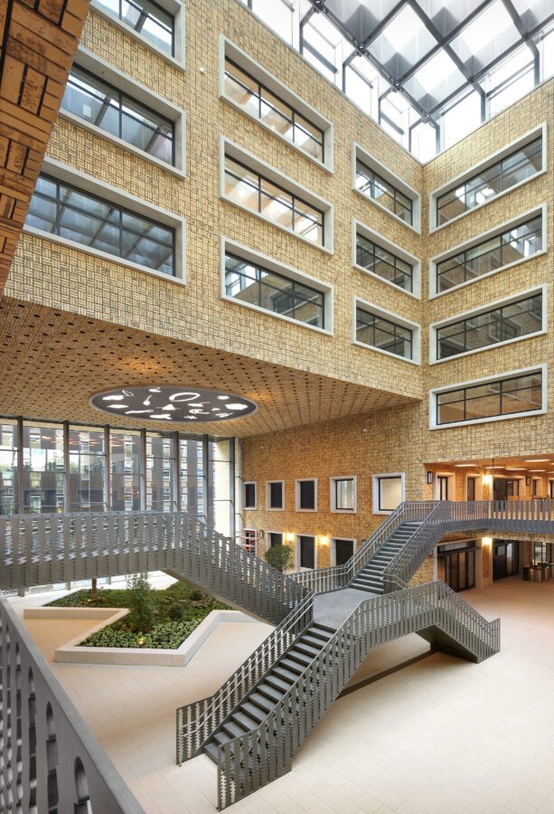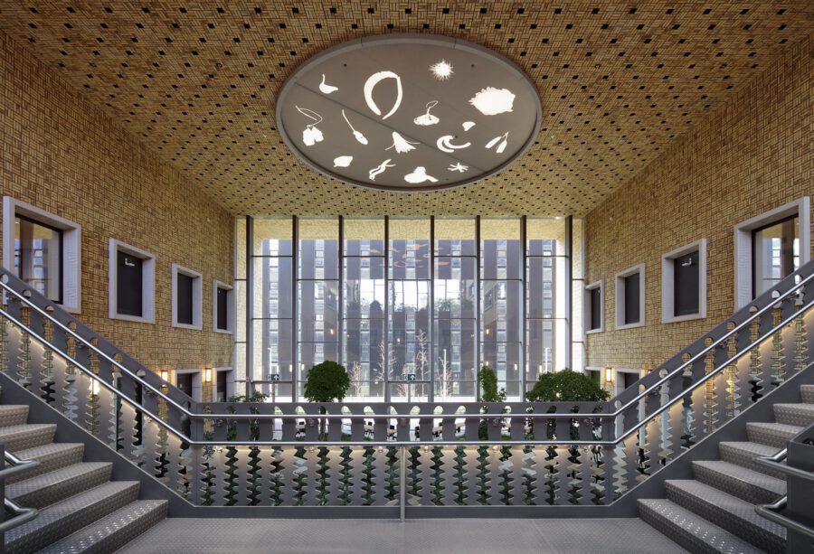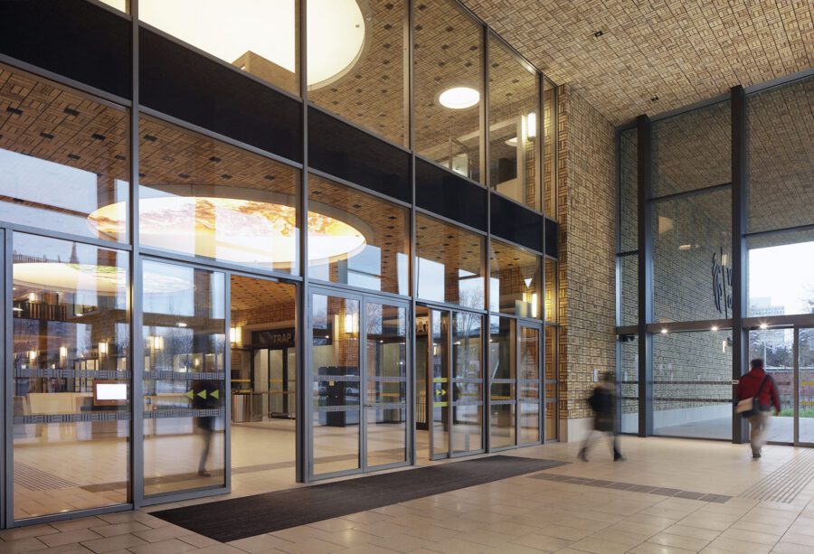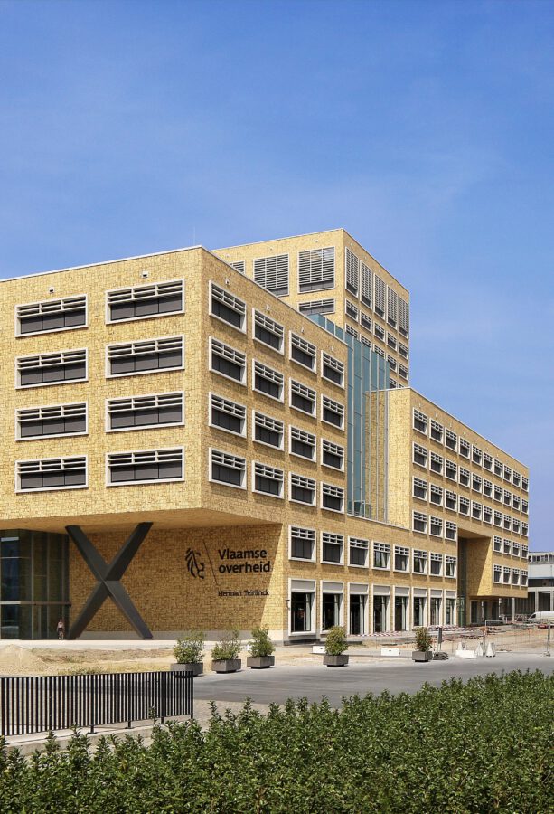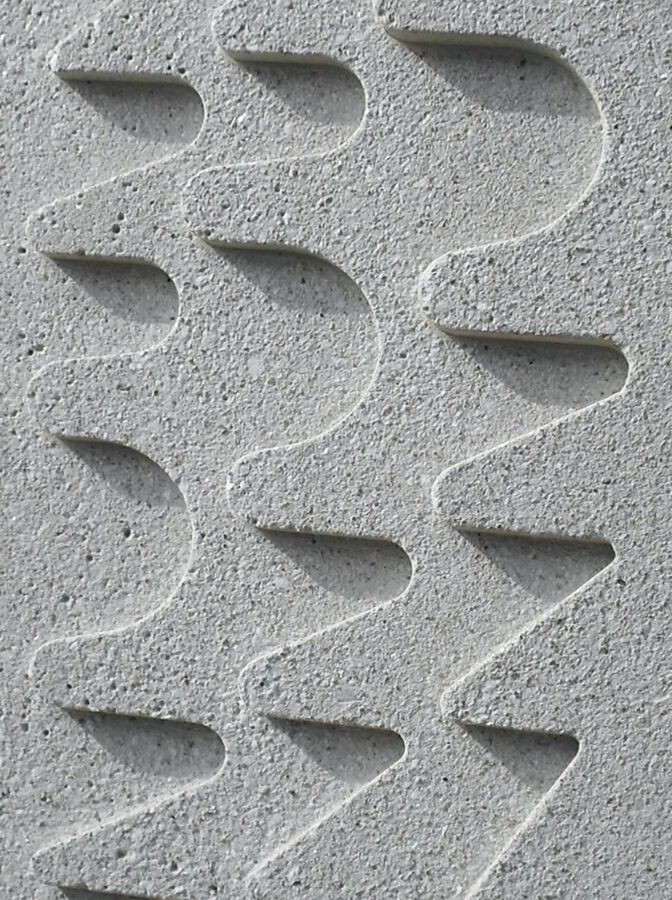Herman Teirlinck Building
The Herman Teirlinck building on the site of Tour & Taxis houses the Flemish Government. The meander shape creates a diverse building volume that integrates naturally with the urban blocks along the Havenlaan. All common functions for employees, such as the restaurant, reception rooms, auditoriums and exhibition space, are connected via a covered interior street. On the upper levels the office floors are situated around four green courtyards that contribute to a healthy and pleasant climate. This creates a clear building with an abundance of natural light. With a height of 60 meters, the project is a recognizable element of Brussels’ skyline. The Herman Teirlinck building is the largest detached passive office building of Belgium and meets the highest standards in terms of sustainability and energy performance: no less than 4 stars according to the ‘Valuation for office buildings’ by the Flemish government. Neutelings Riedijk Architects designed this office as a compact building with optimal daylight access and the most advanced installations for climate control and energy.
The meander shape creates a diverse building volume that integrates naturally with the existing urban context

