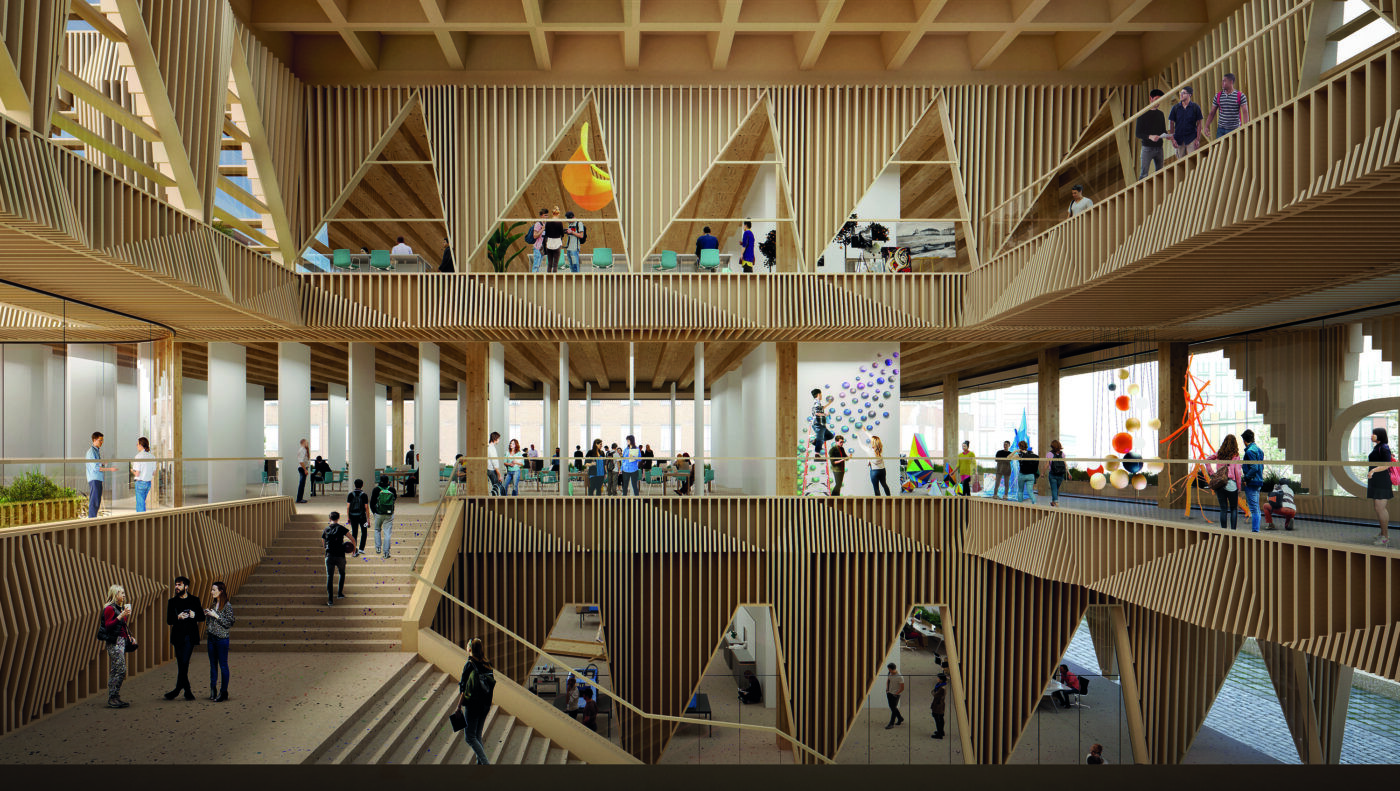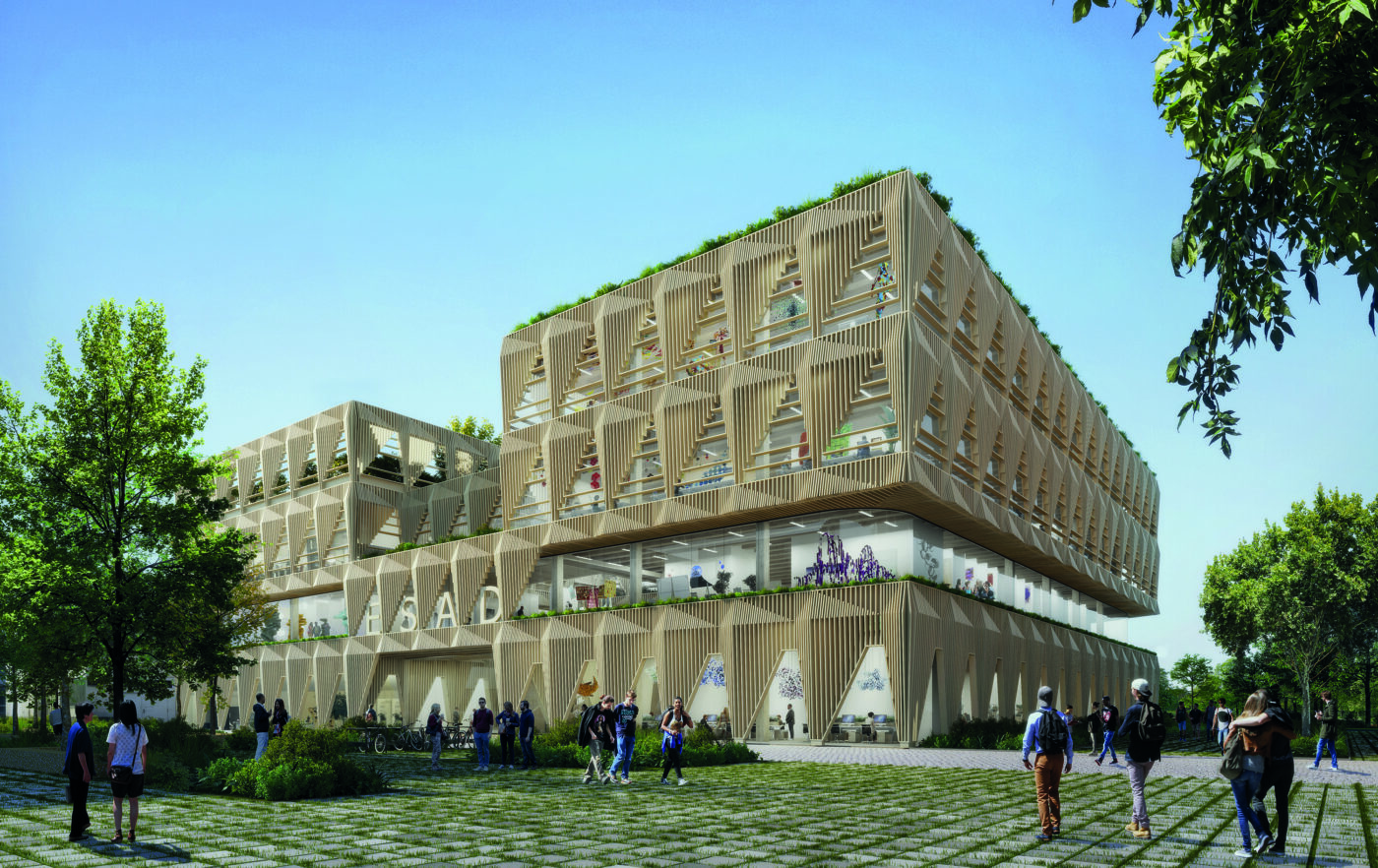Laboratory of the Arts
We proudly share with you our design for the Art School in Reims that recently ended as runner-up in the competition.

We designed the new Art School as a city, continuously under construction. According to pedagogical wishes, the layout may vary per semester. Although arts education relies heavily on the development of individual skills, one cannot underestimate the importance of the school as a community building. The ‘Laboratory of the Arts’ finds the perfect balance between individual students and the community, and between studying in the heart of the building, near a window, or even on the roof terrace outside.
Our proposal is sustainable and circular. With a supporting structure mainly of wood, it offers an architectural atmosphere with an exceptional sensitive quality. The characteristic brise-soleils in the facades act as diaphragms filtering light, sun and views. These wooden geometries give the building a distinctive presence, with special attention to comfort requirements and durability.
We certainly enjoyed working on l’École Superieure d’Arte et de Design, with the professional and inspiring team of: Communauté urbaine du Grand Reims, Thienot Ballan Zulaica Architectes, Juliette Bekkering, Terrell, BE Garnier PRIMA INGENIERIE, Dbs Acoustique, Etamine, Volga Urbanisme

