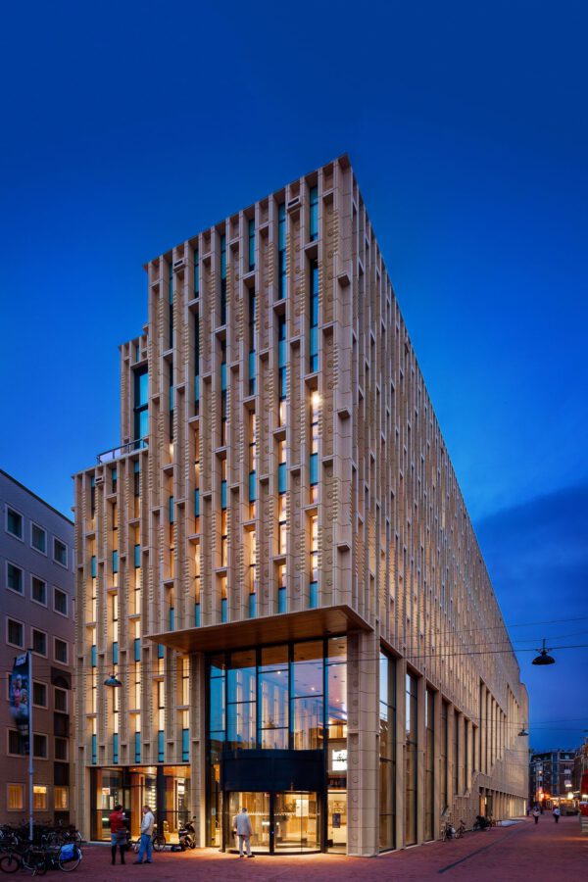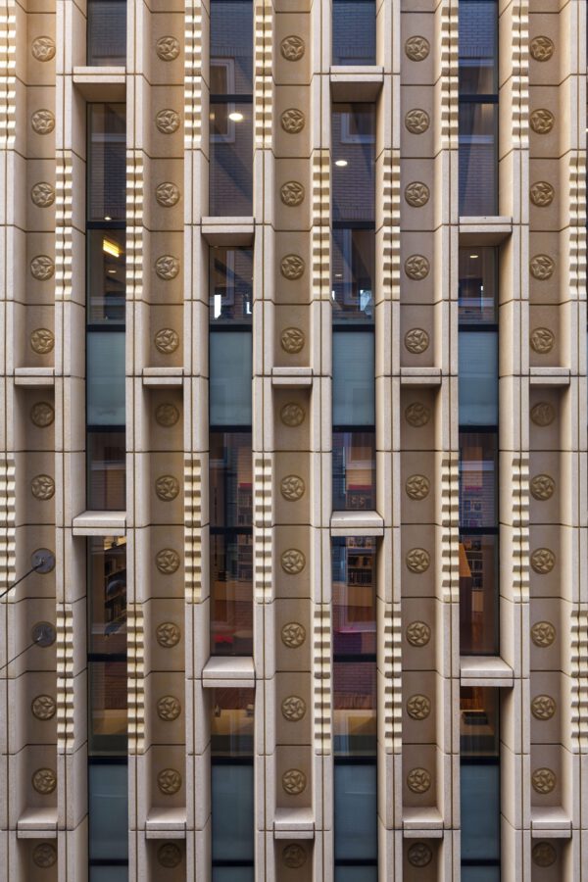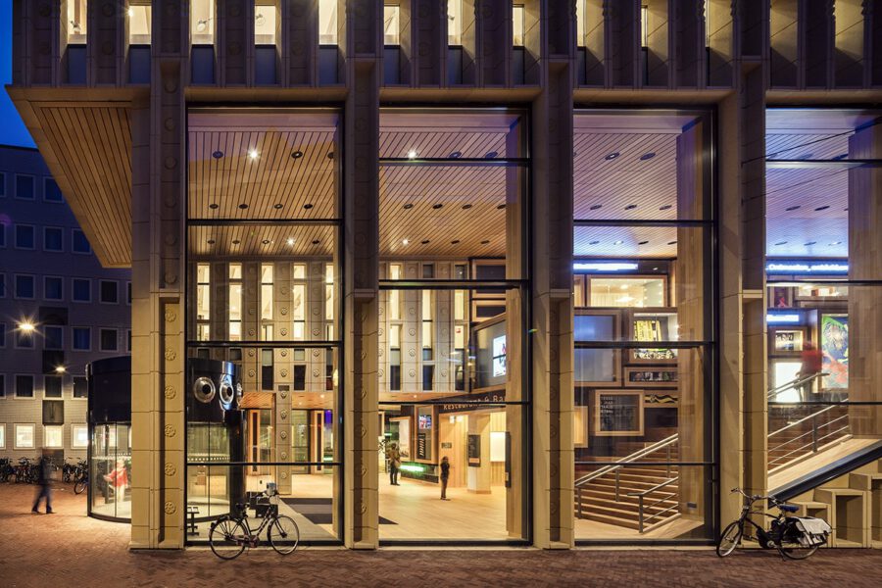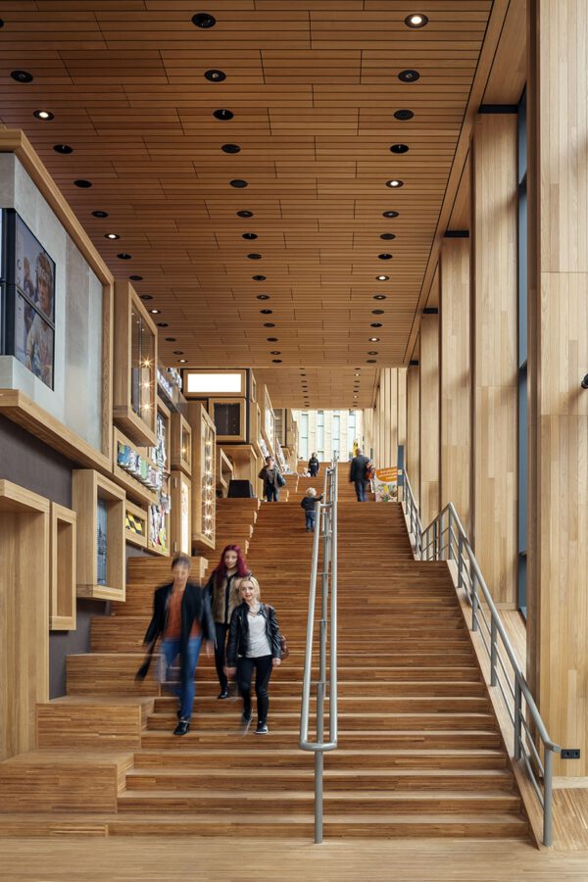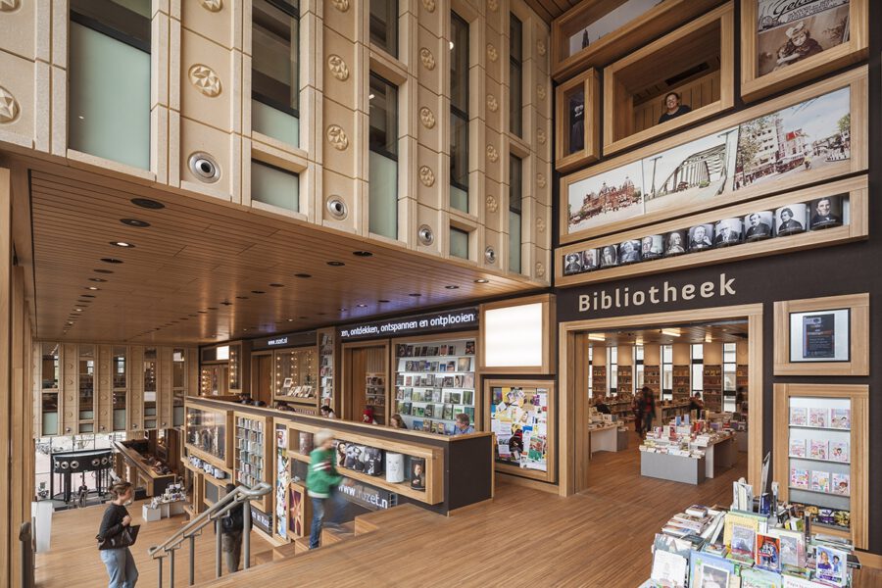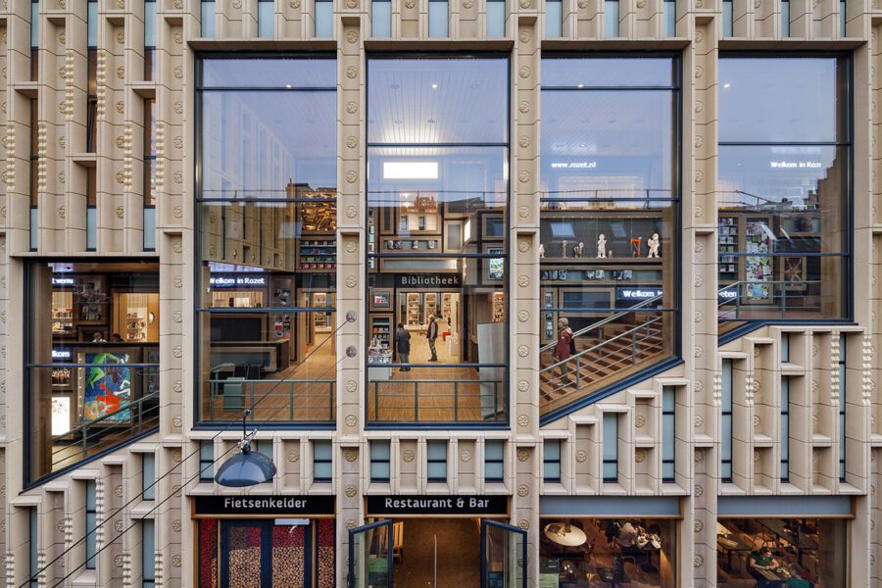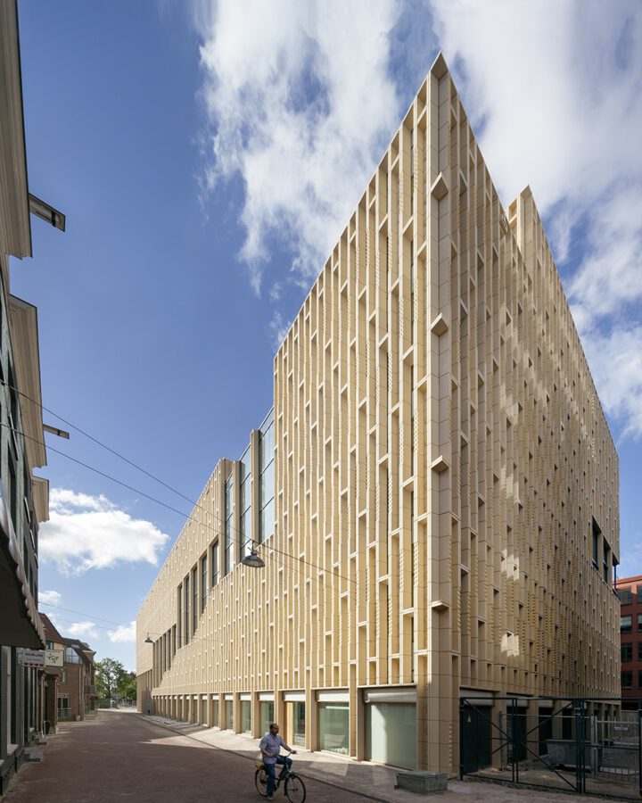Cultural Center Rozet
Cultural Center Rozet in Arnhem houses a library combined with a heritage centre, art centre and community college. It is conceived as a large public staircase that meanders up from the narrow streets of the medieval city center to the spacious panoramic roof. The stair-mountain is a public space for encounters, performances, coffee nooks or to read a book. Along one side, this upward-sloping street resembles a giant bookcase, with displays, windows and colossal front doors in sturdy oak frames.
The visibility of this interior street from outside, as well as the apparent programming on the inside of the building, strengthen the public identity of the building on both street and city level.
The façade is composed of sand-colored concrete elements decorated with molded “rosettes”. Shaped like Penrose diagrams, they symbolize the infinitely growing knowledge diffused by the building.

