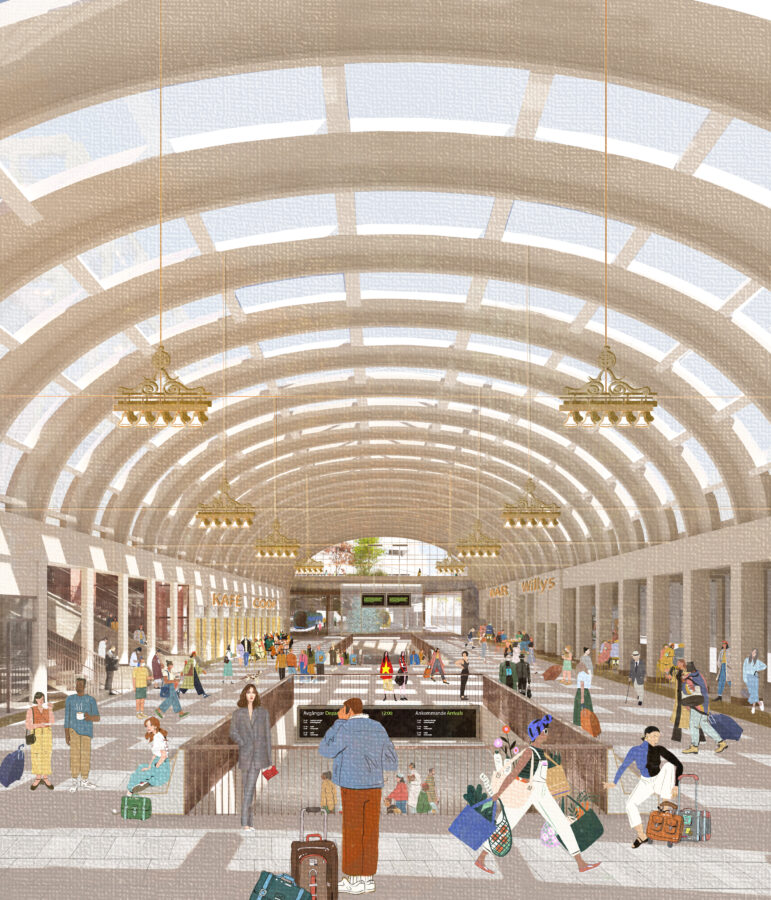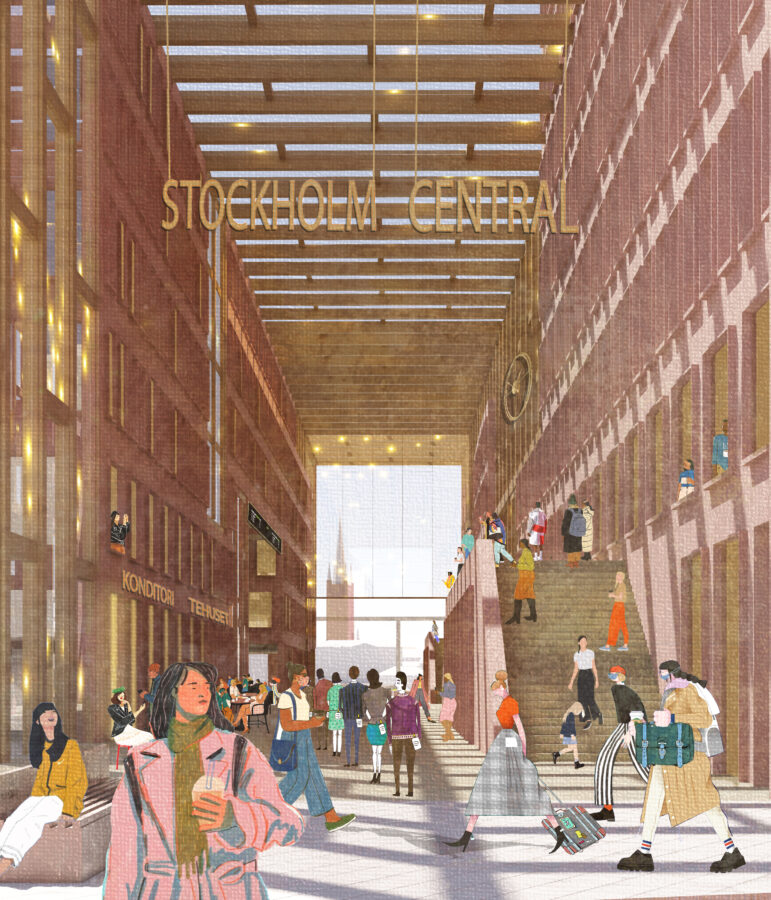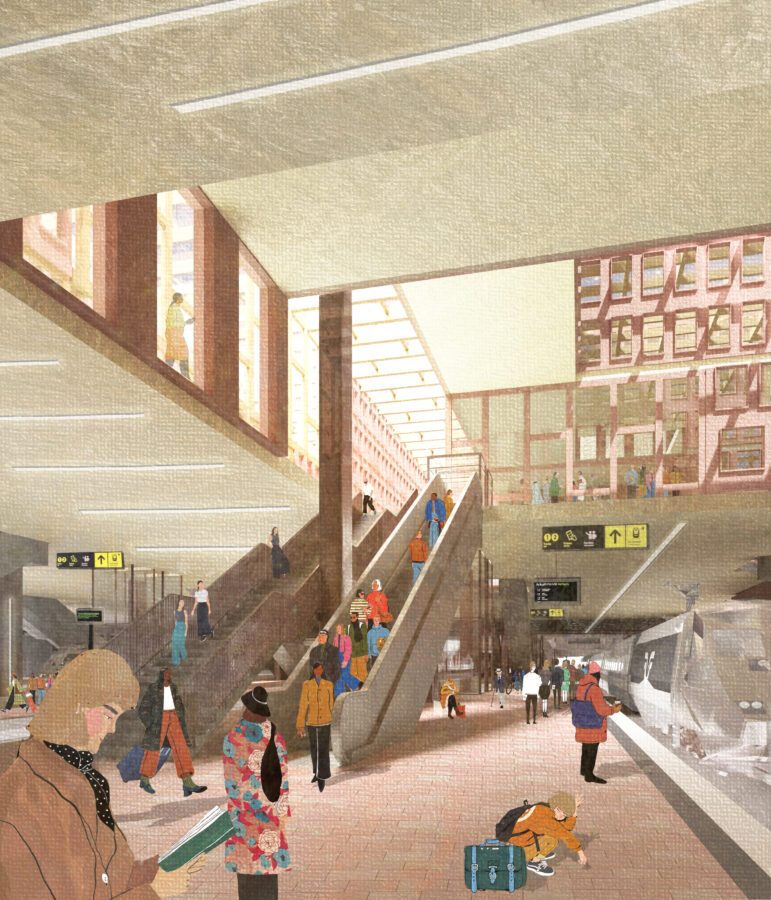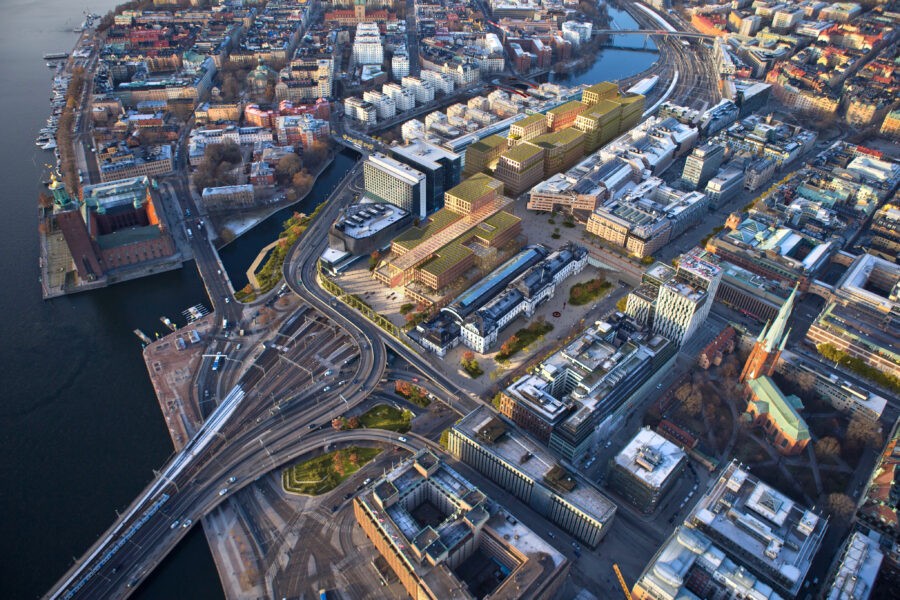Stockholm Central Station
The team KCAP + Neutelings Riedijk Architects + Arcadis + Ahrbom & Partner + Landskapslaget + Iterio participated as finalists in the competition to redesign the Central Station Area of Stockholm – one of the most significant developments of the last decades in the Swedish capital. The international multidisciplinary team proposed to transform the area into a living room for the city, by simultaneously improving connections, creating a destination and drawing on the character of place.
The Stockholm Central Station Area faces a number of challenges not uncommon to railway areas; the historic station complex is attractive in itself and its central waterfront location offers unparalleled opportunities. At the same time, connections within the building and with the urban tissue need to be improved. The competition brief called for an urban district that is lively, intertwined with the city‘s fabric and typical for Stockholm, reflecting its unique character of place. With these as key principles, the team’s proposal for the Stockholm Central Station Area aims to transform the railway yard into a vibrant station district, an urban living room where Stockholmers and visitors meet. It is conceived as a mixed-use area with diverse architecture and programmes but with a strong urban coherence, underpinned by greenery and water; a fine-meshed network of public spaces that provides a welcome to everyone. This inspiring, functional, and lucid transport hub comprises a mixed program with gastronomy, business and culture, and acts as an inviting gateway to the city.




