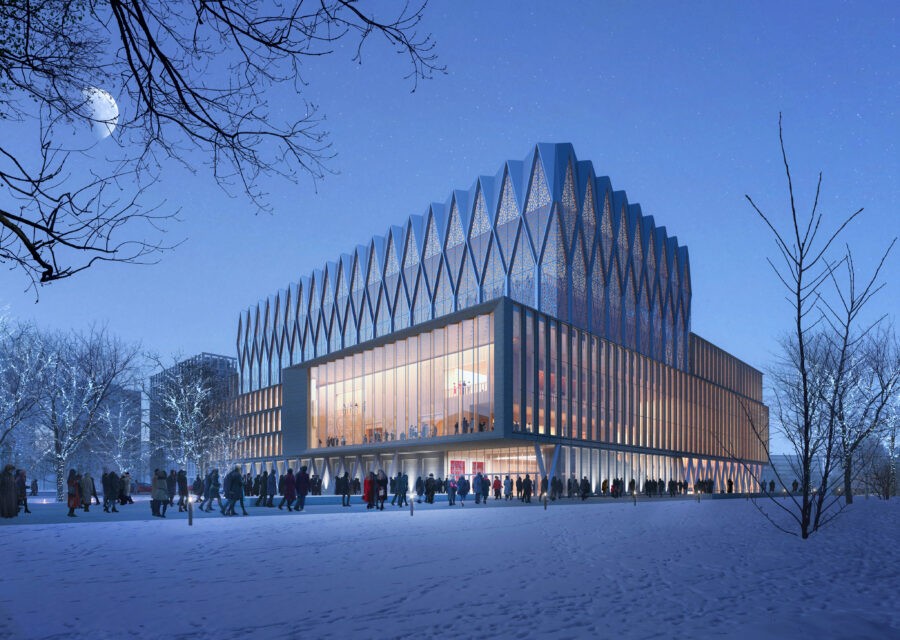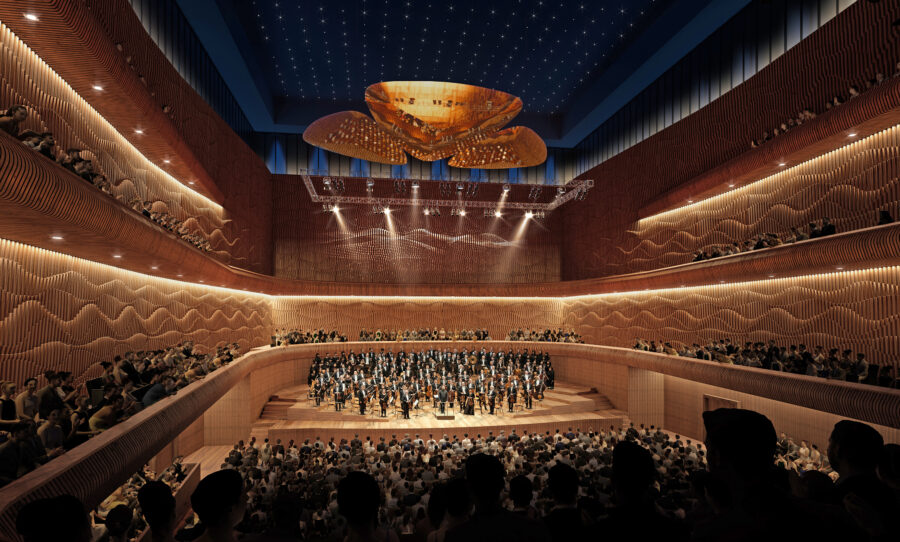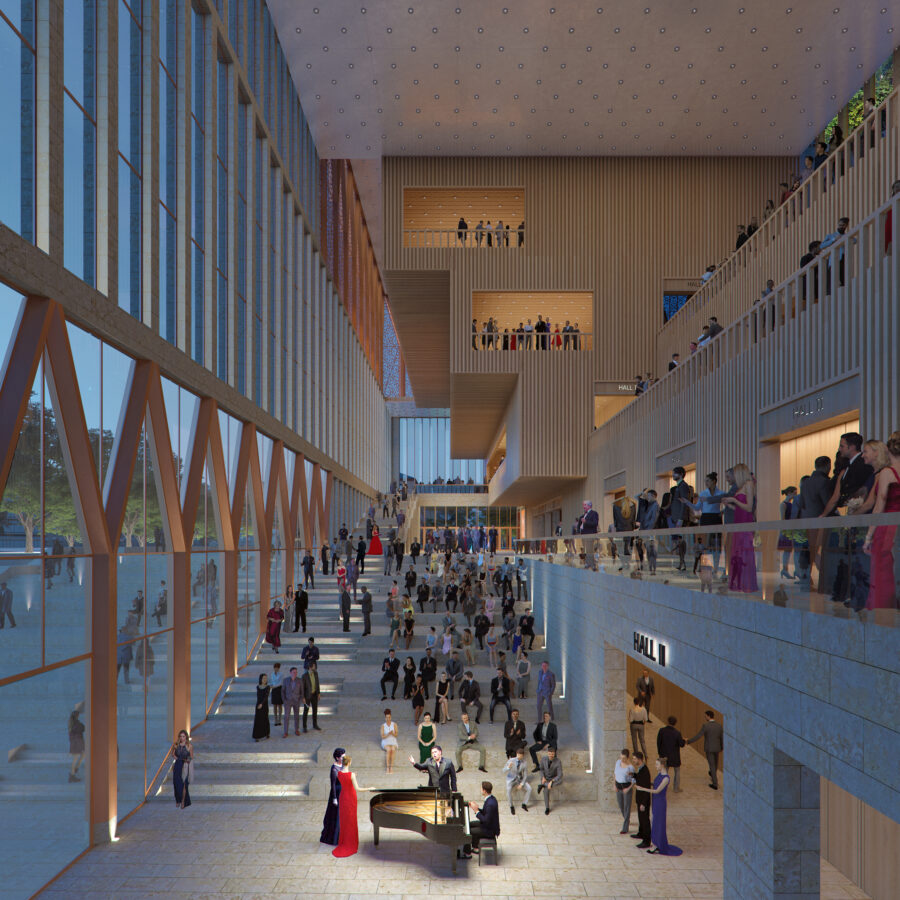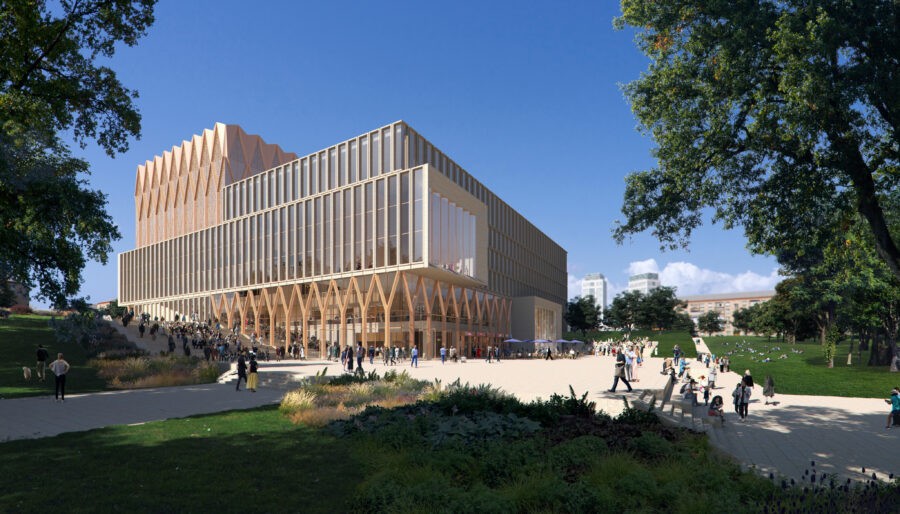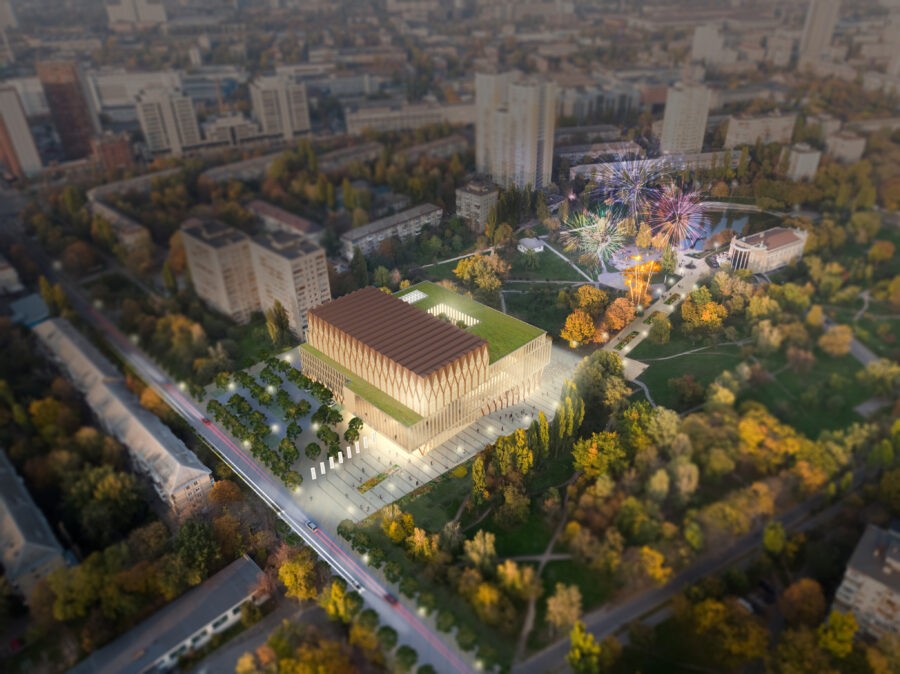Roshen Concert Hall
Our design for Roshen Concert Hall ended as runner-up in the design competition in 2021. The building offers two concert halls with state-of-the-art world class acoustical performances: a large concert hall, located in the high volume along the main street, highly visible, directly communicating with the city, and a smaller, more experimental second hall, positioned on the park level.
Roshen Concert Hall offers excellent working conditions and a pleasant house for the residential companies and other staff. By placing all spaces around a small, daylight flood atrium and a lush green inner roof garden, the residential companies and staff members can enjoy the afternoon sun during their summer lunch break or organize an intimate, summer evening outdoor event.

