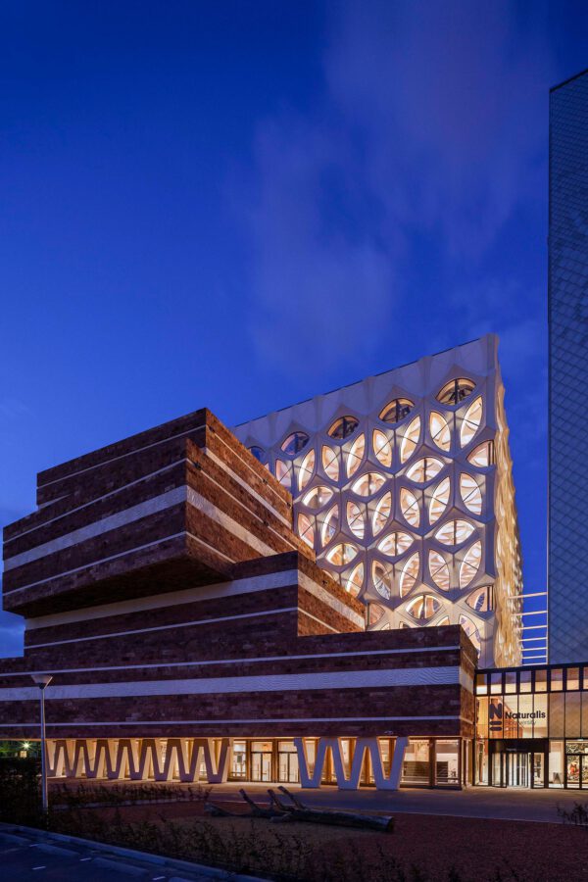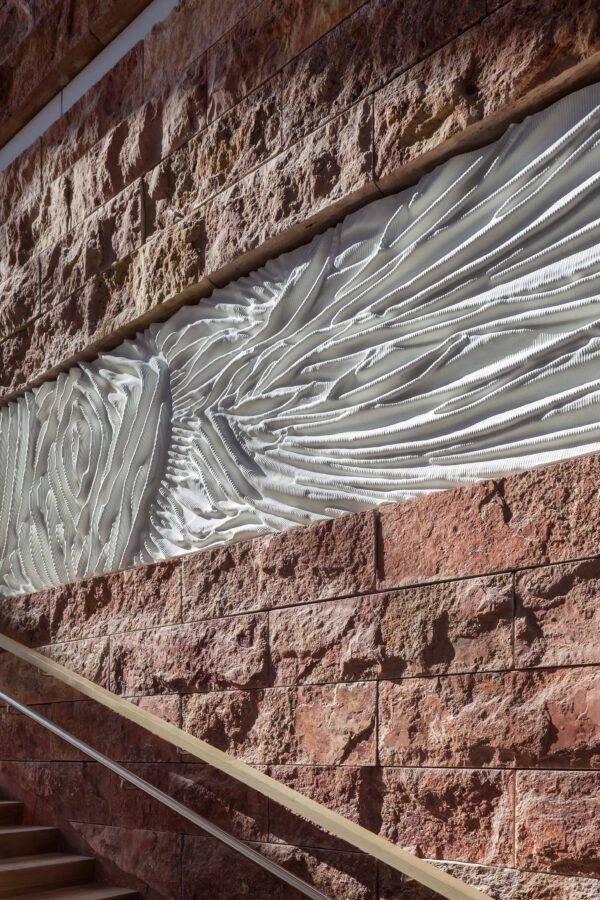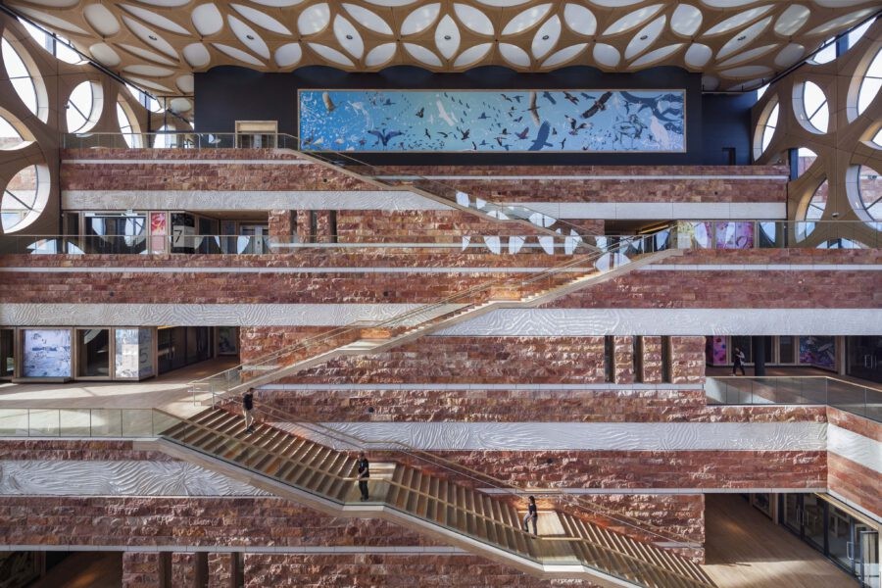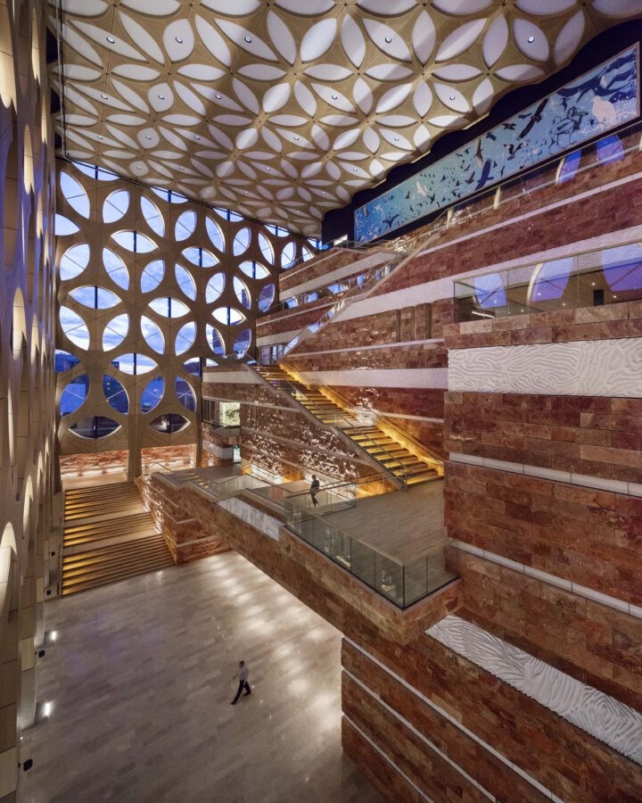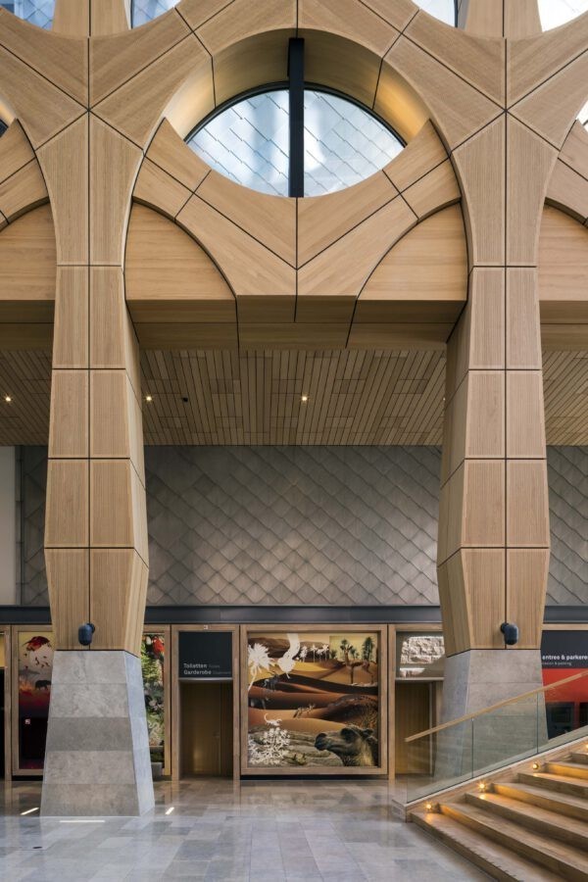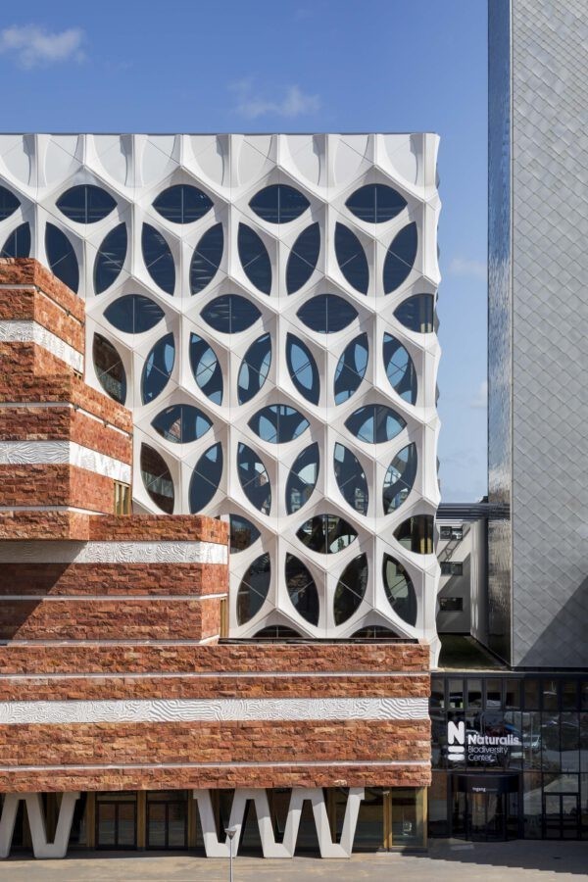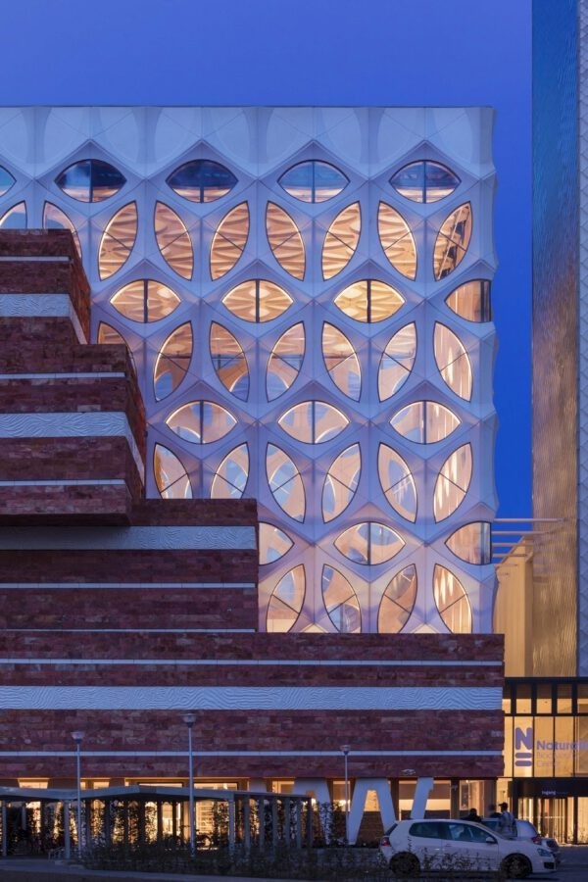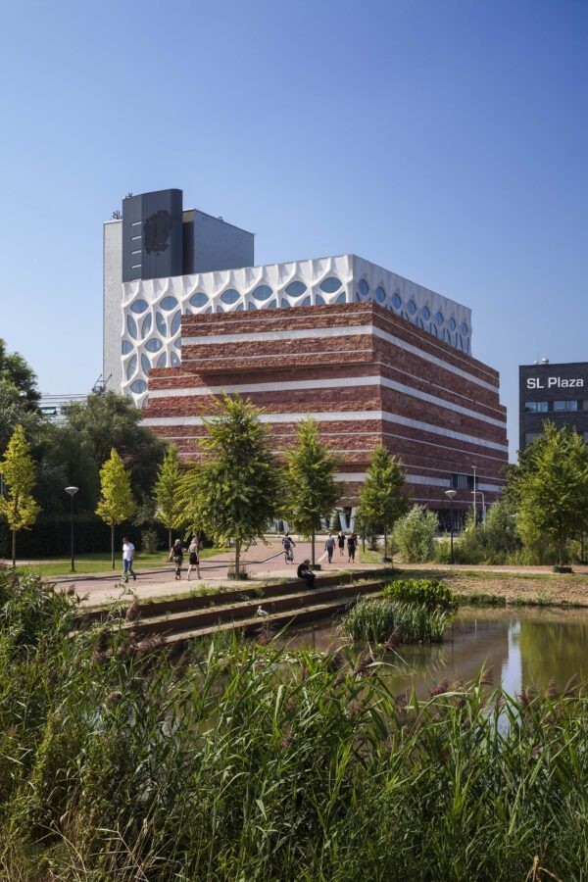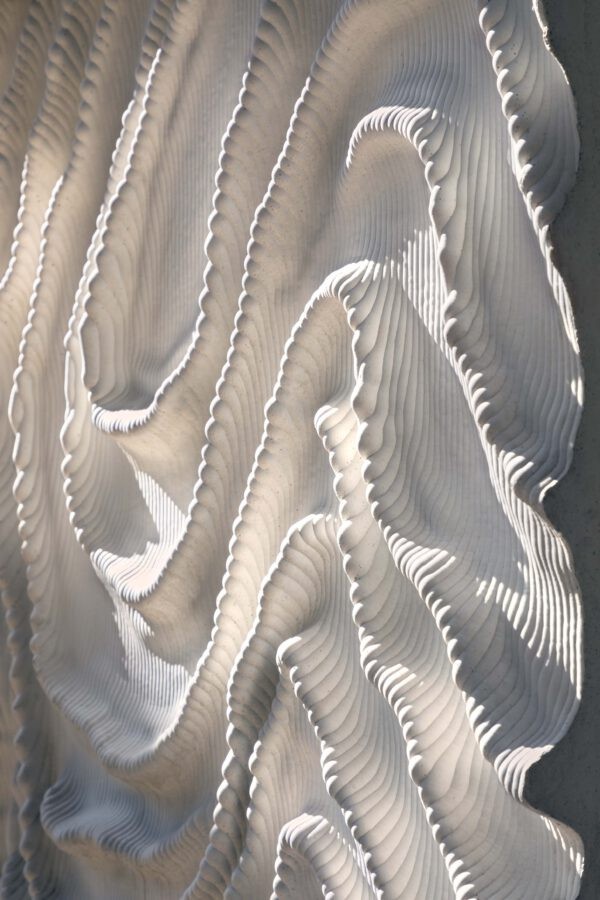Naturalis Biodiversity Center
The design for the new Naturalis Biodiversity Center in Leiden (NL) forms a sustainable ensemble of existing buildings and new-build, with each activity housed in a specific form. The central atrium connects the various parts of the institute: the existing offices and depots with the newly built museum and laboratories. The design of the atrium consists of a three-dimensional concrete structure in the form of interlocking molecules as a lace of ovals, triangles and hexagons. The filtered light that enters through the circular windows as a ‘glass crown’ where scientists, staff, students and families meet, reinforcing the monumentality of the space. The layers of stones are interrupted by friezes of white, concrete elements designed by Dutch fashion designer Iris van Herpen. Invited by Neutelings Riedijk Architects, she designed a total of 263 panels, inspired by the natural shapes of the collection which seem to be smooth as silk, thanks to a special technique developed for Naturalis.

