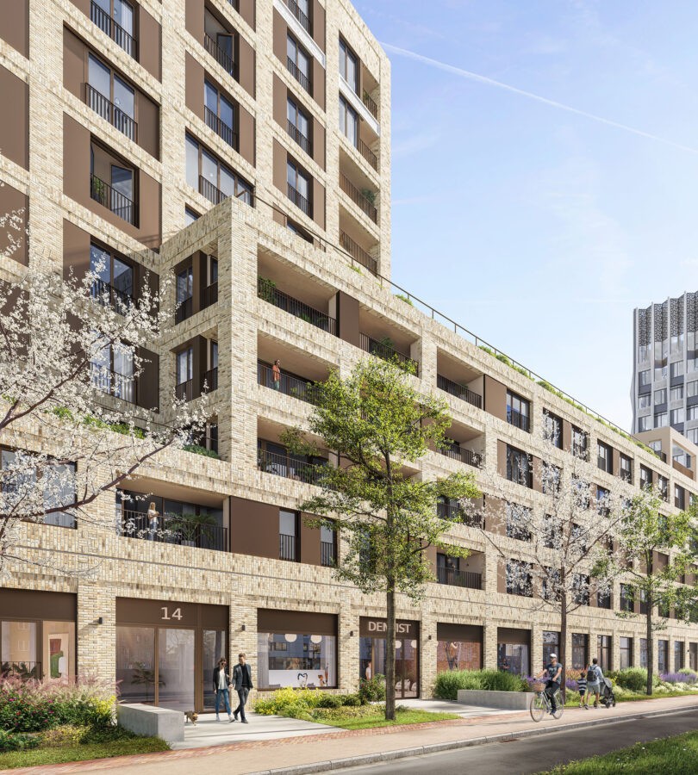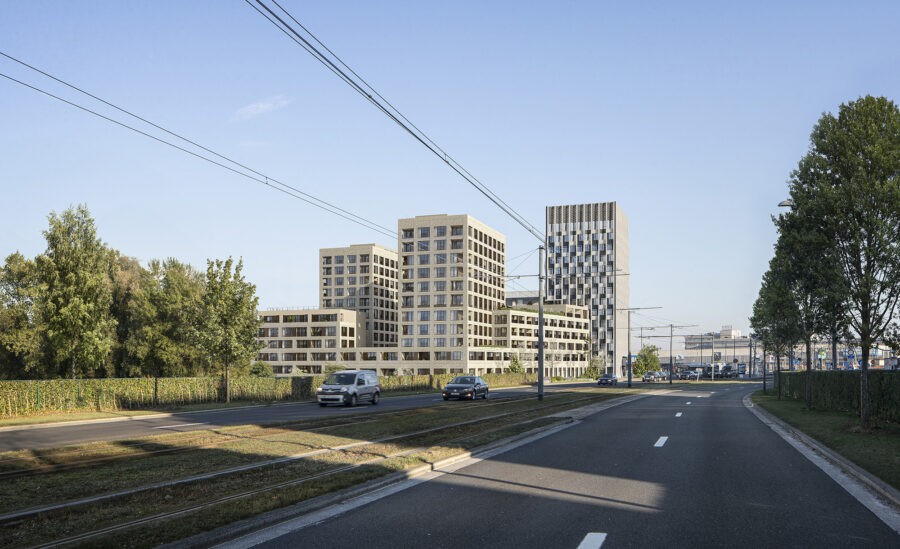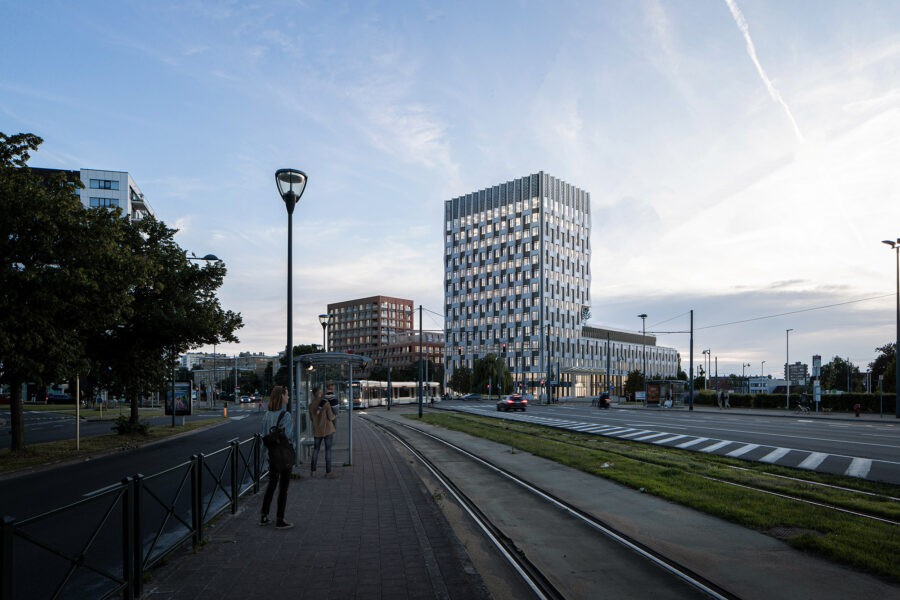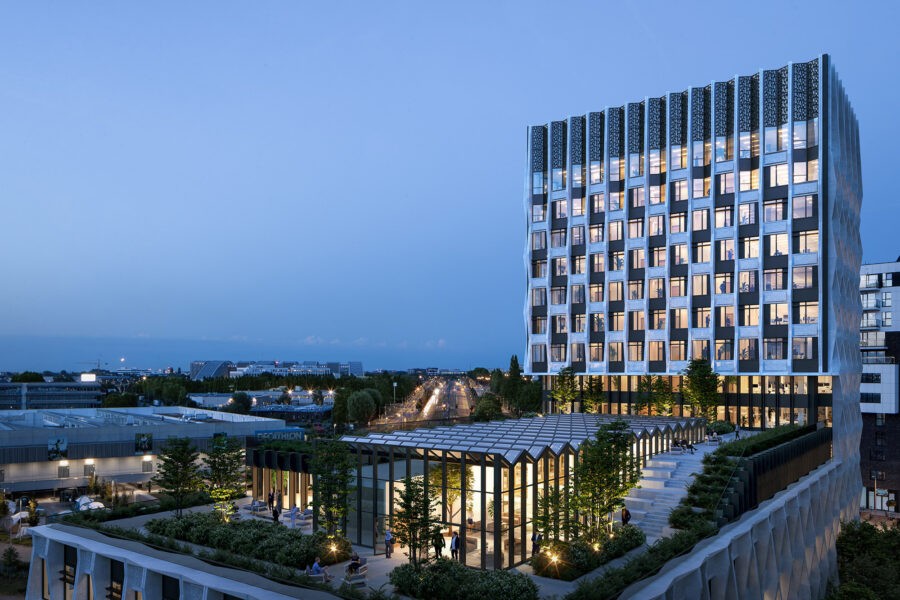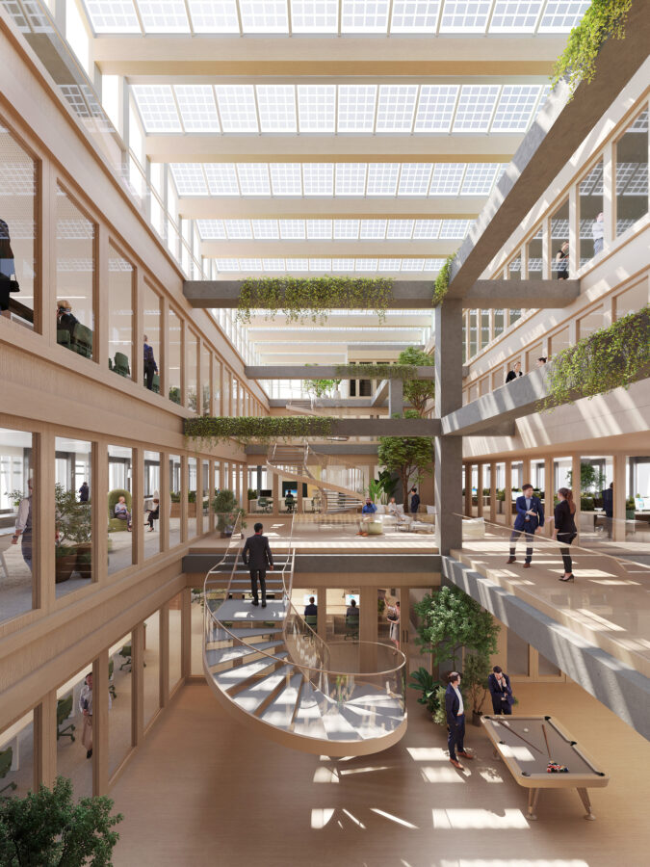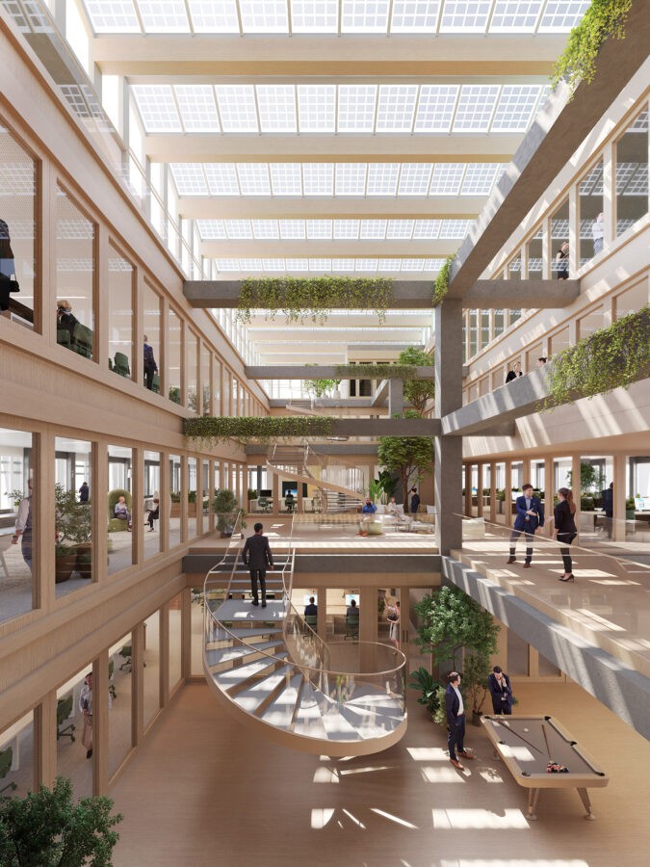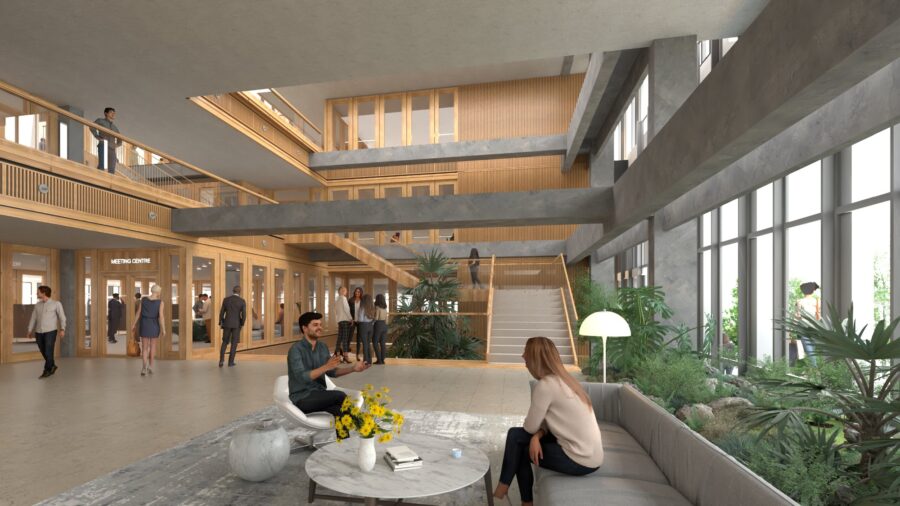Matisse 16
The area around the Matisse site in Brussels, Evere, between the airport and the city centre, now houses mainly headquarters but suffers from outdated facilities seeing companies move away to Flanders and the city centre. The site, next to a future subway station, holds great potential for a modern and vibrant multifunctional programme, bringing new energy to the neighbourhood.
A frontrunner in the transformation of the business district to current standards. Also, it will be exemplary in terms of sustainability, making optimal use of the existing qualities on the site: present structures (the former Record bank) will be re-used and extended, existing trees will be preserved. The landscape is an important and integral part of the design, promising a green and healthy, as well as beautiful environment for users and visitors of the buildings, while realising a high water retention capacity, increasing biodiversity and reducing wind effects. Within the landscape two volumes will be realised: an office building (the refurbishment: block B) and a new volume with a diverse housing programme. The landscape continues inside and on top of the buildings, with inner gardens and a spectacular rooftop pavilion. Used materials are sourced through urban mining, or bio-based, energy production is completely fossil-free, making use of geothermal as well as solar energy production. Daylight conditions, acoustics, air quality and comfort are carefully designed and all meet the highest possible standards.
Architecturally, the landscape and buildings are designed as an ensemble: the volumes interact, with the facade design differentiating between housing and office programme and invitingly showing the entrances. Where business district and residential area meet, Matisse 16 will mark the entrance to the city.

