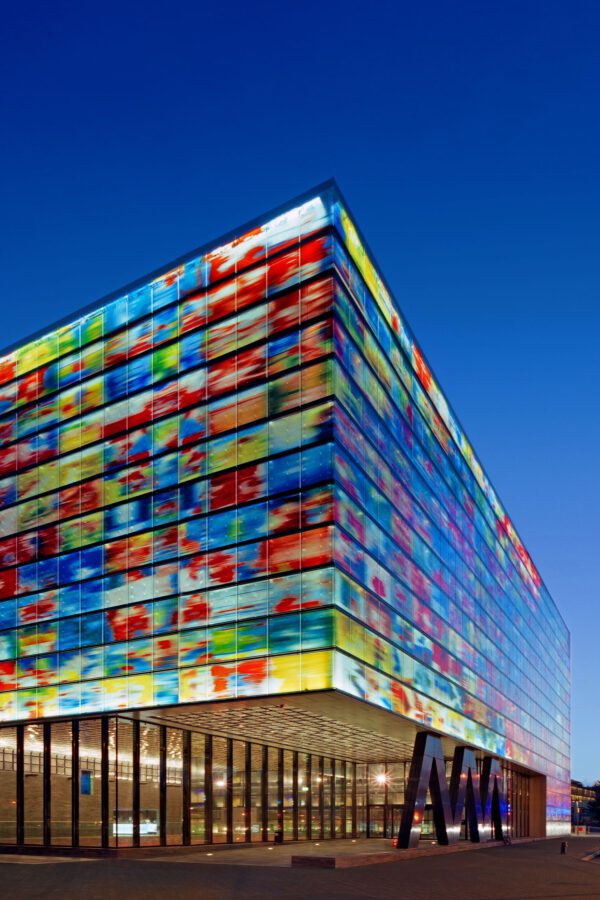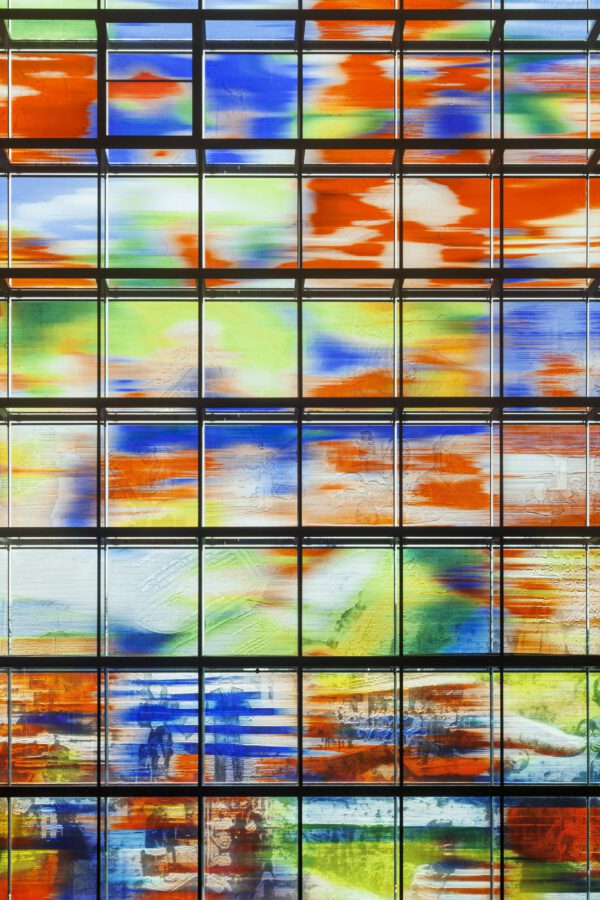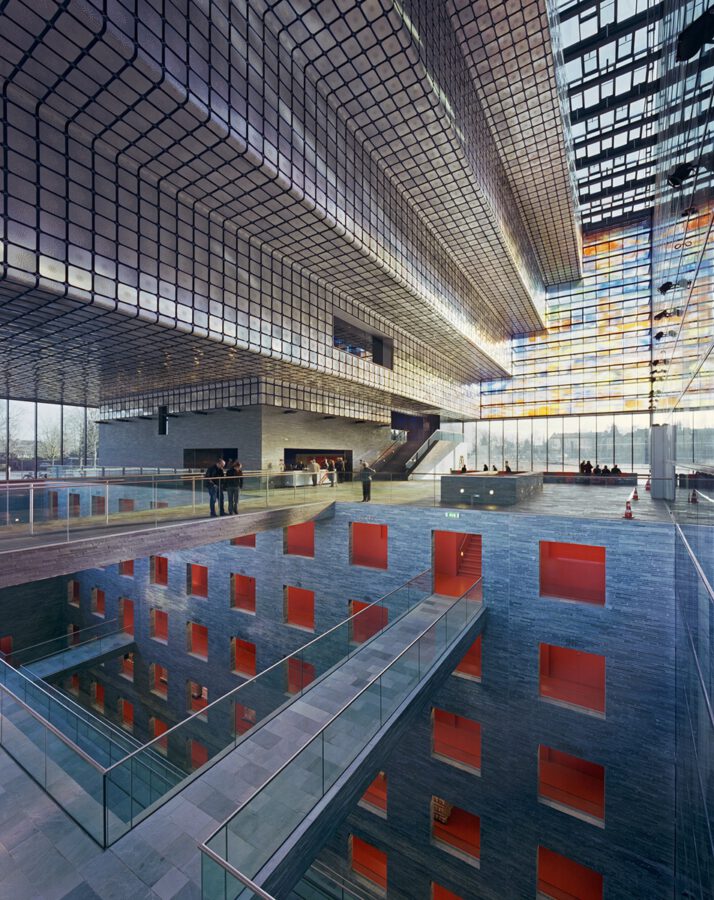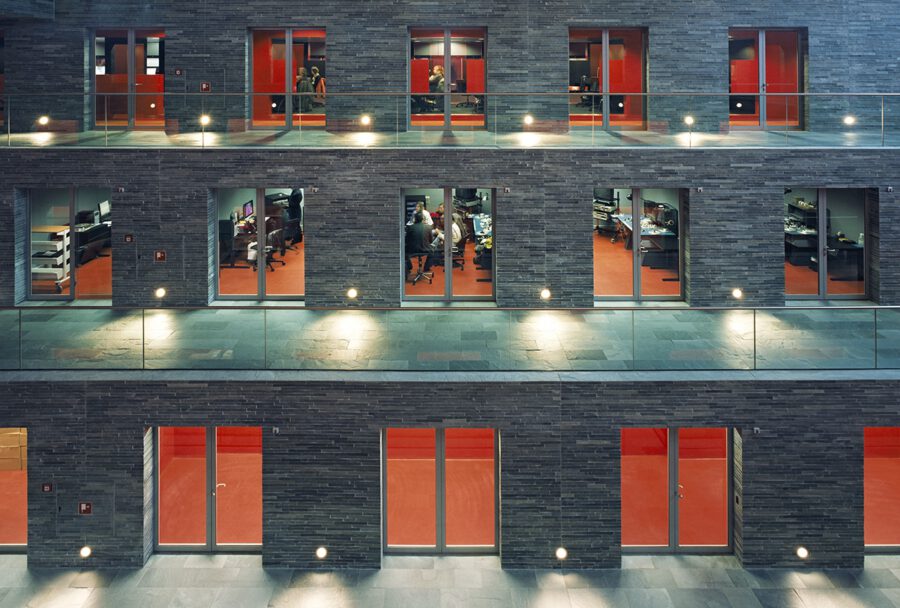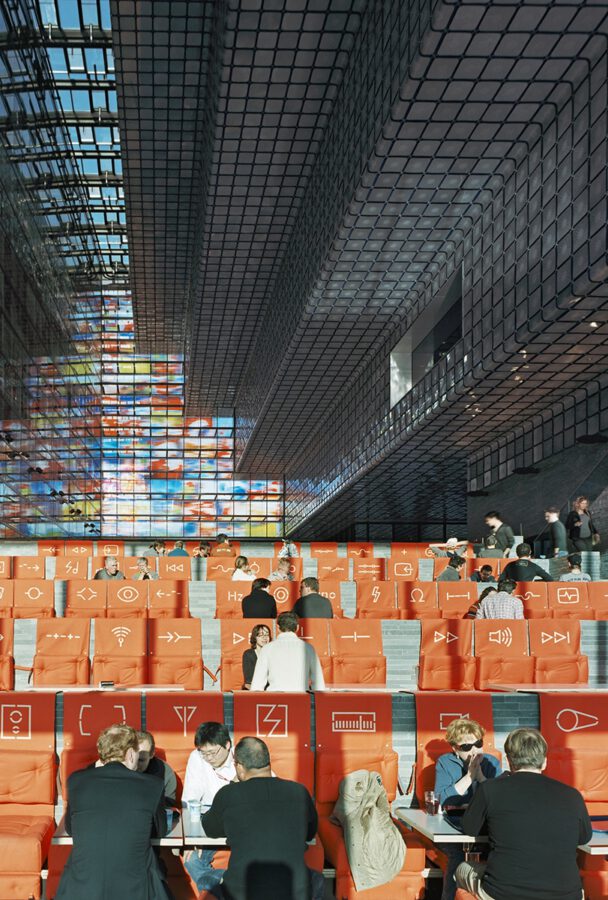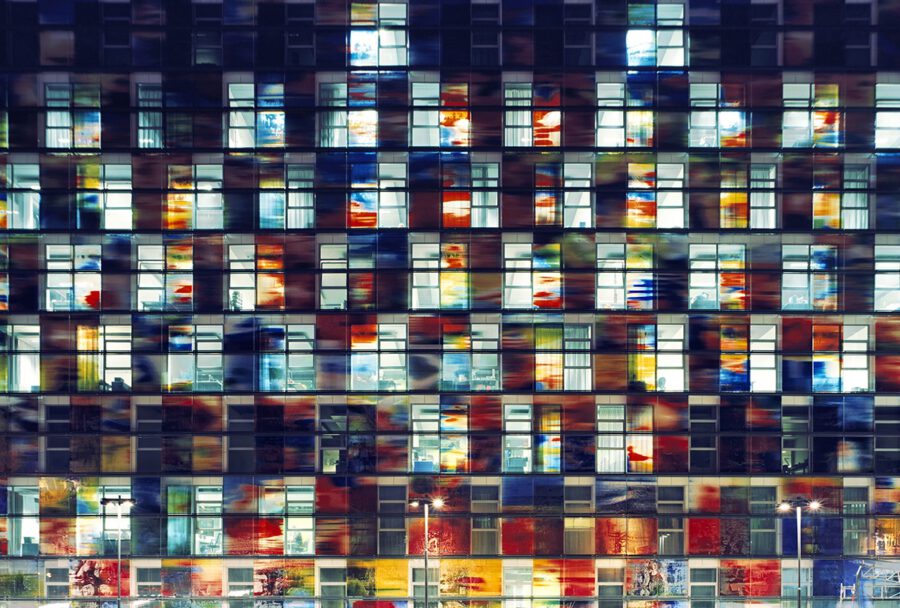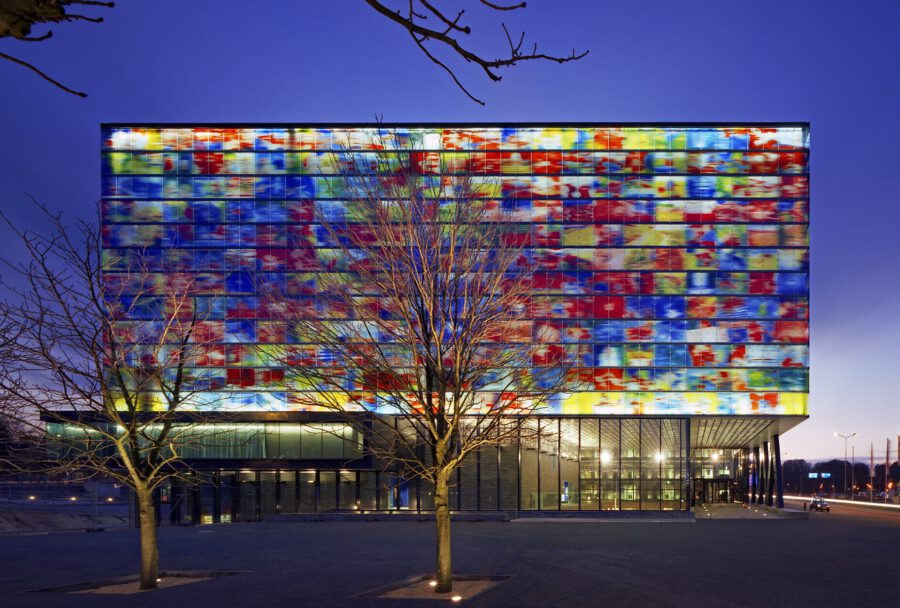Institute for Sound and Vision
The Institute for Sound and Vision in Hilversum (NL) was designed as a large Euclidian cube, half of which is buried in the ground. The Dutch national radio and television archives are stored underground in naturally climate-controlled depots grouped around a canyon, much like a large, five-level subterranean necropolis. A silver-colored exhibition volume floats like an inverted ziggurat above the canyon. The empty space between the ziggurat and the canyon forms a large public atrium for media events and award presentations. The colorful façade is a screen of glass panels designed by Jaap Drupsteen that depict historical stills of Dutch television in relief. Together they form a single, new image in which the colors intermingle like a watercolor solidified in glass, a monumental portrayal of Dutch collective memory.

