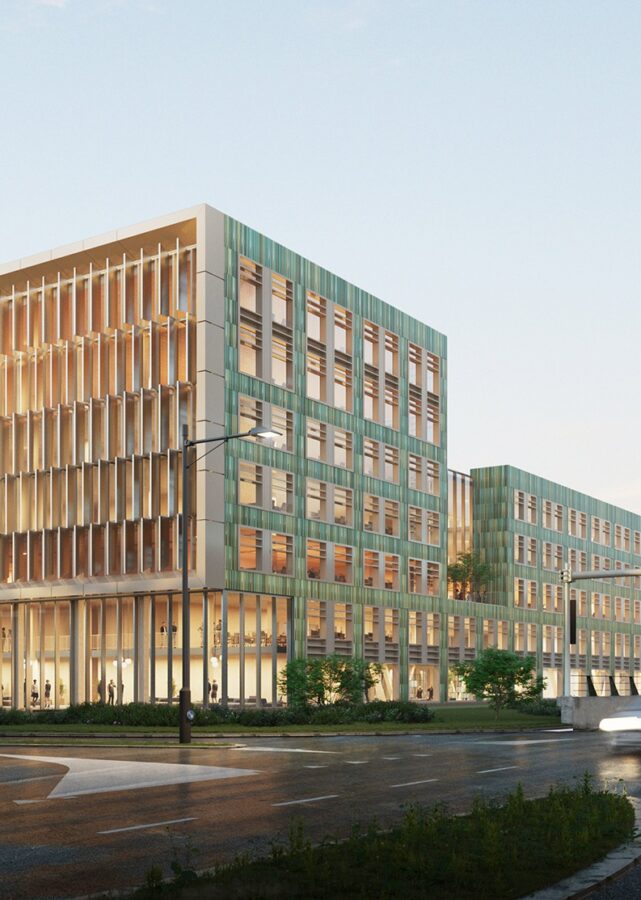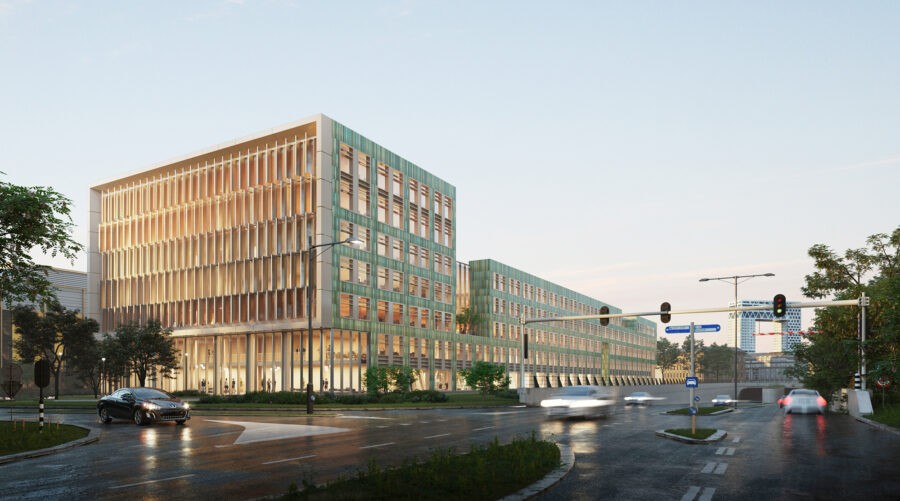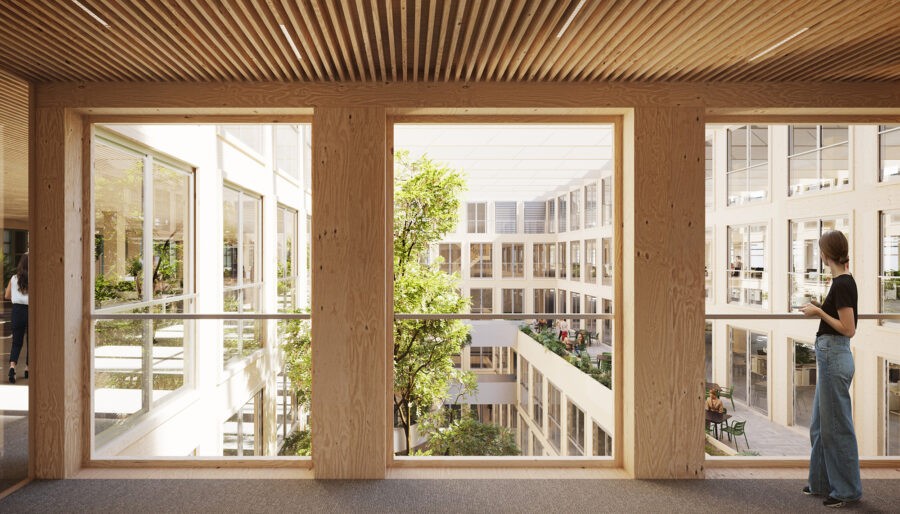Houthaven
Entrance building to the re-development of the Amsterdam former timber port, the project is prominently located on the edge of this large scale transformation, facing the old city. Suitably, it is constructed fully in wood. It is designed to mark and connect, and responds in its volume and detail to the famous ‘Amsterdamse School’ building blocks it faces. The project will provide an outstanding, high-end working environment according to post-covid standards, guaranteeing maximum flexibility for future value, while reducing CO2 impact and contributing to the quality of the neighbourhood.
A careful interdisciplinary consideration by the full design team resulted in a balanced architectural and technical concept, respecting budgetary ambitions and urban context. The volume is compact, with two central atria around which the offices are arranged. The design realises a maximum efficiency in rentable surface. Flexibility is a key value of the design, with a layout allowing single- and multi-tenant use, dimensions allowing a variety of interior office layouts on each floor and no less than four entrances to offer each user an individual address.
Users of the building will easily find their way through one of the entrances, each leading to the wintergarden, connecting to the cores, opening to the balconies of the atria. Here, people can meet and work informally in a green and light atmosphere. In the office zones, the sustainable design offers the healthiest working environment possible, with daylight, quiet acoustics and clean air throughout the building. The smart facade engineering employs passive principles (high insulation values, fixed solar protection fitted to each orientation, maximum daylight admission) achieving user comfort as well as energy efficiency. Added to these techniques, the fully dis-mountable load-bearing structure is engineered in CLT and remains in sight, finishings are bio-based or circular and the building makes use of geothermal and solar energy, resulting in the BENG standard. Thus, the sustainability concept pays off directly in operational efficiency, but especially in user experience.



