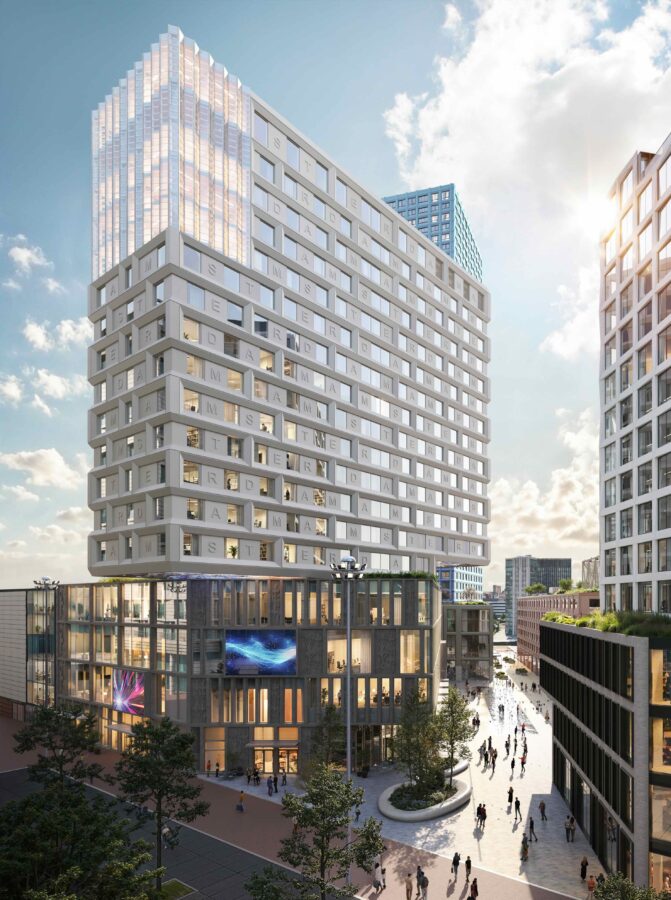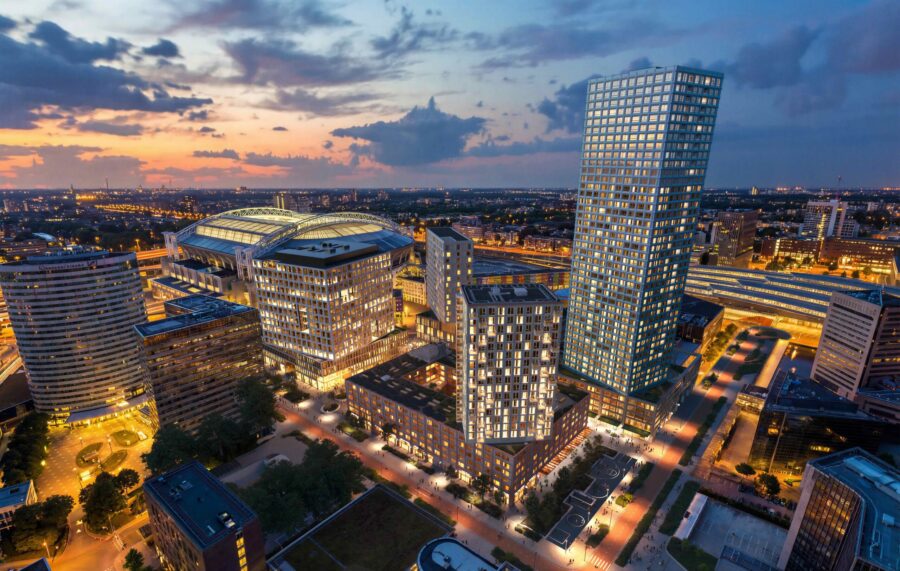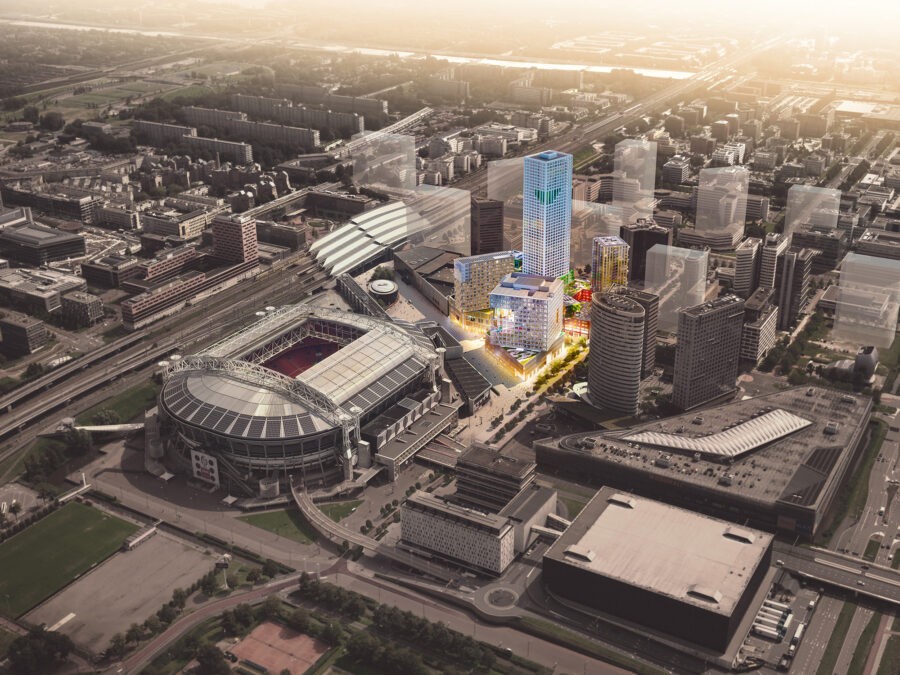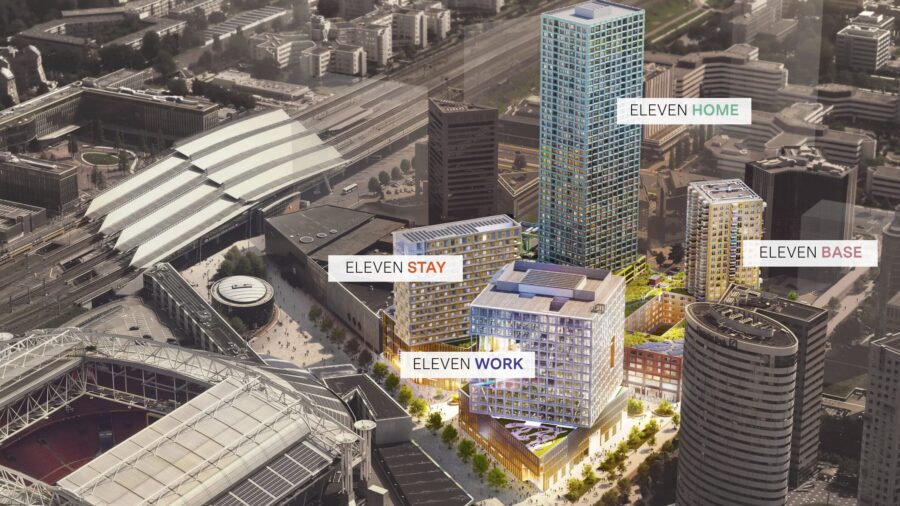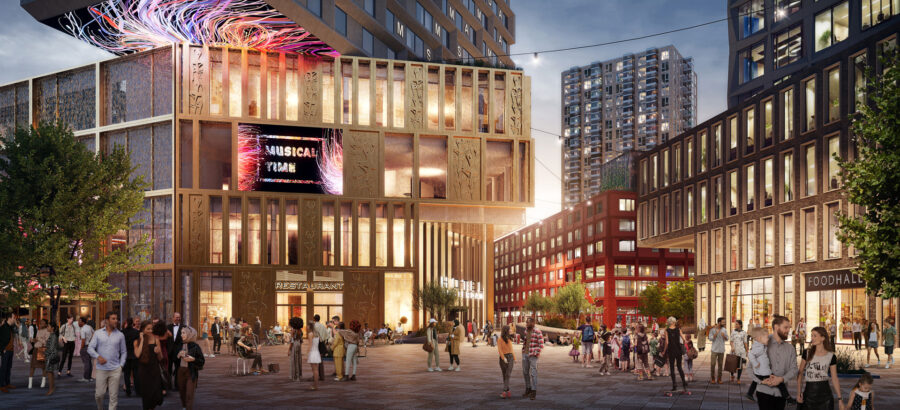Eleven Stay – Cultural Anchor for Eleven Square
In Amsterdam Zuidoost, the ArenApoort district is rapidly emerging as one of the city’s most dynamic urban zones. At the centre of this transformation stands Eleven Square, a large-scale mixed-use development next to AFAS Live and opposite the Johan Cruijff ArenA. As part of this ensemble, Neutelings Riedijk Architects designed Eleven Stay: a cultural and hospitality building that combines a musical theatre, hotel and public amenities into a new urban landmark.
Eleven Stay occupies a strategic position as the entrance building to Eleven Square. Rising from a robust 21-metre-high plinth, the tower introduces an active and permeable base that opens on all sides to the city. Theatre foyers, cafés and restaurants directly address the surrounding streets, reinforcing Eleven Square as a place of arrival, encounter and nightlife. All backstage functions and logistics are efficiently organised within a protected internal service court, allowing the public ground floor to remain fully transparent and accessible.
Above the plinth, the hotel tower is subtly rotated, allowing its corners to project outward and articulate key urban moments. One corner marks the theatre entrance along the boulevard, while another defines the elevated hotel lobby overlooking the central square. A recessed zone in the volume shelters a rooftop terrace, forming part of a landscaped roof garden that offers panoramic views while introducing greenery into the dense urban fabric. Beyond its experiential qualities, this elevated landscape contributes to water management, air quality and urban biodiversity.
By day, Eleven Stay presents a calm and approachable presence; by night, the building reveals its inner life. Illuminated foyers, bars and restaurants animate the façades, while human-scaled elements—such as display windows and a cantilevered bay overlooking the square—create a direct dialogue with passers-by. A luminous artwork integrated into the cantilevering ceiling of the hotel block further amplifies the building’s nocturnal identity, drawing the eye upward and expressing the vibrancy of ArenApoort after dark.
Inside, the musical theatre is designed to meet the highest acoustic standards, with an intimate relationship between audience and stage enhanced by a carefully integrated balcony. Above, the hotel layout is optimised for efficiency and comfort, while the building’s heavy, load-bearing façades provide exceptional sound insulation, shielding guests from the intense activity of concerts, sports events and city life nearby.
With Eleven Stay, Neutelings Riedijk Architects contributes a building that is both expressive and precise: a public anchor within Eleven Square that combines culture, hospitality and urban life, and that plays a key role in shaping the future identity of ArenApoort.

