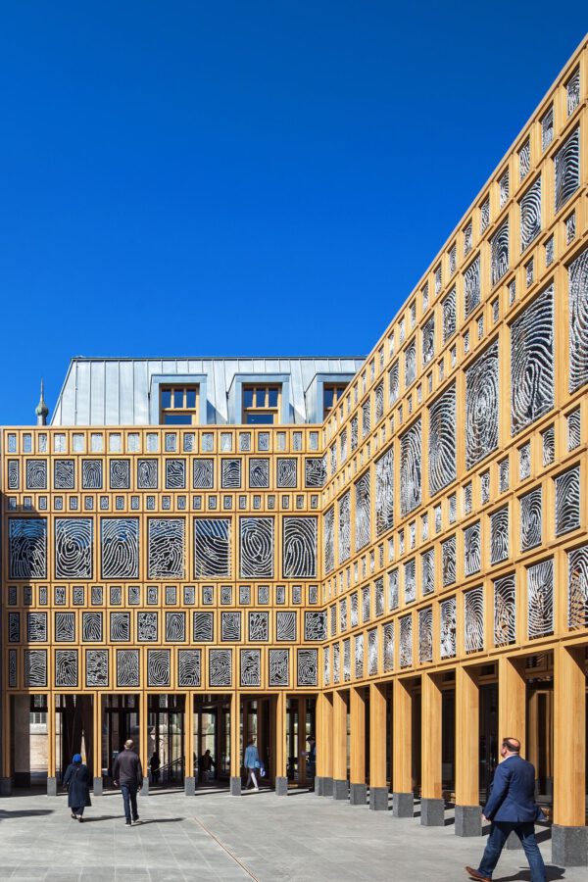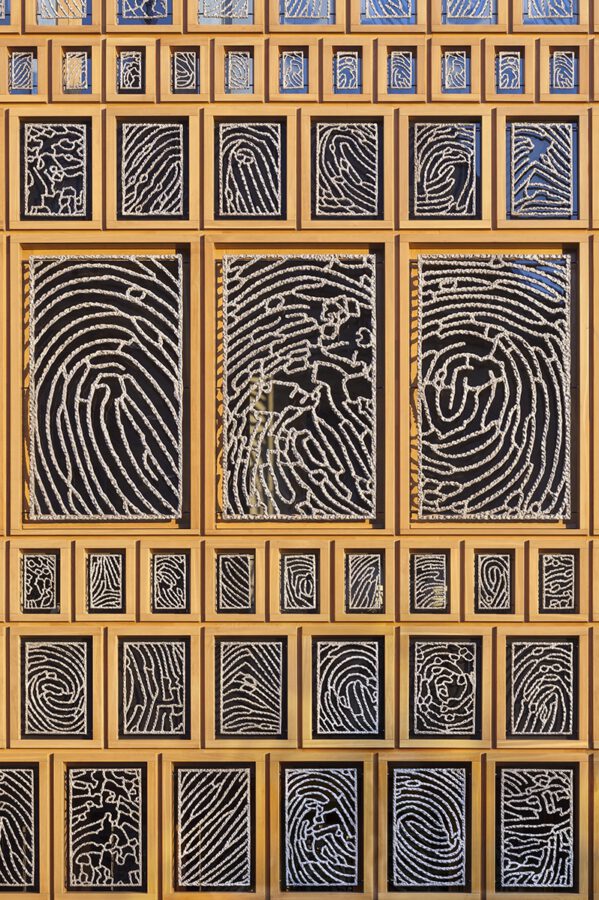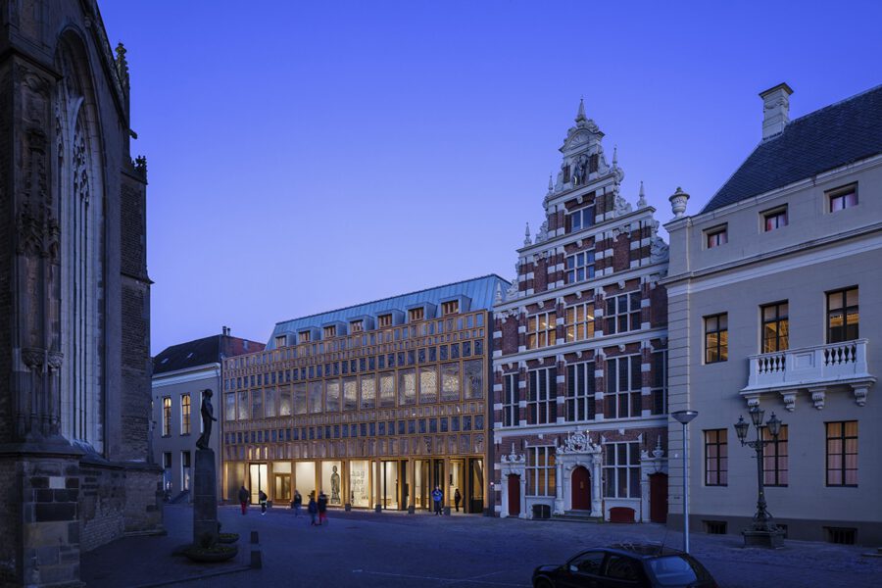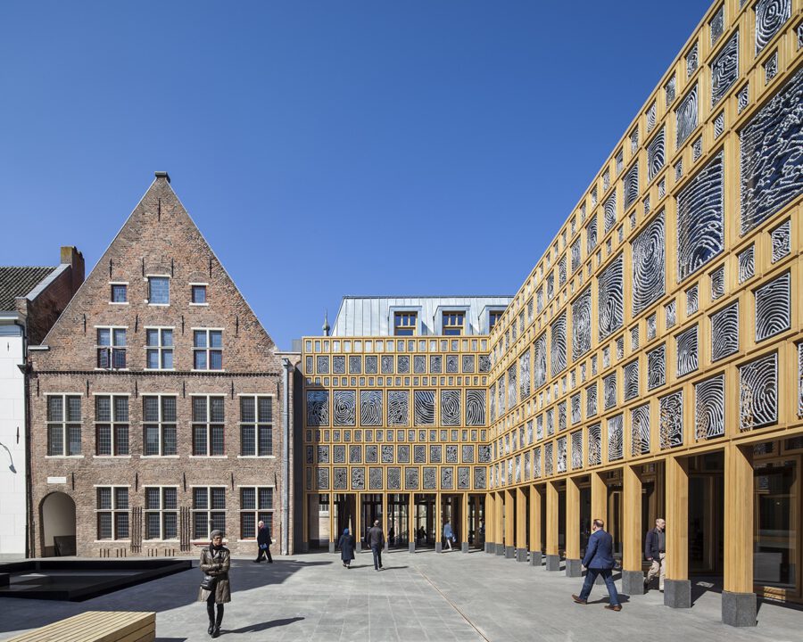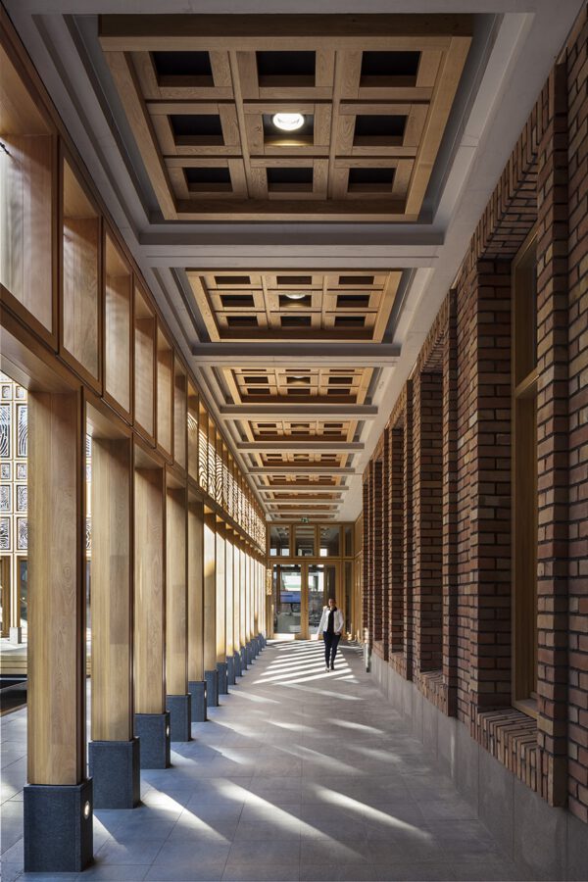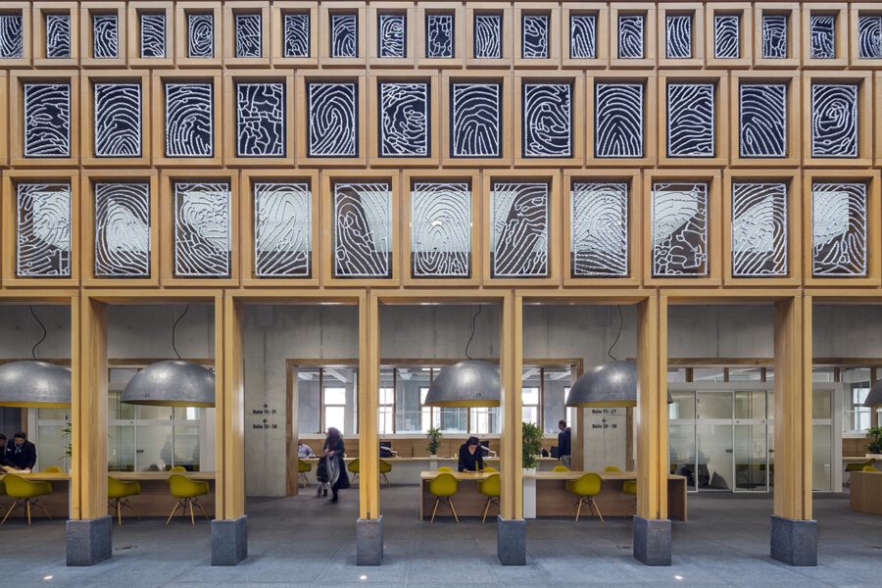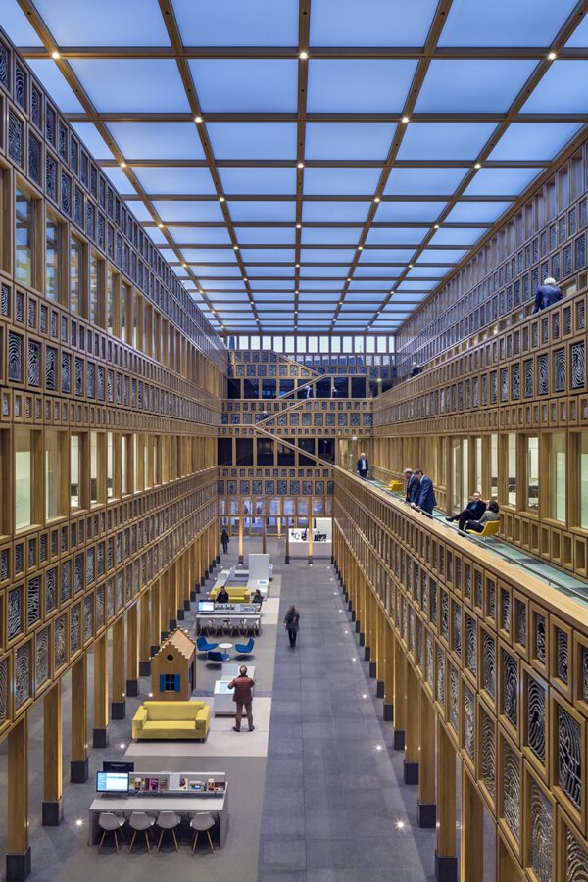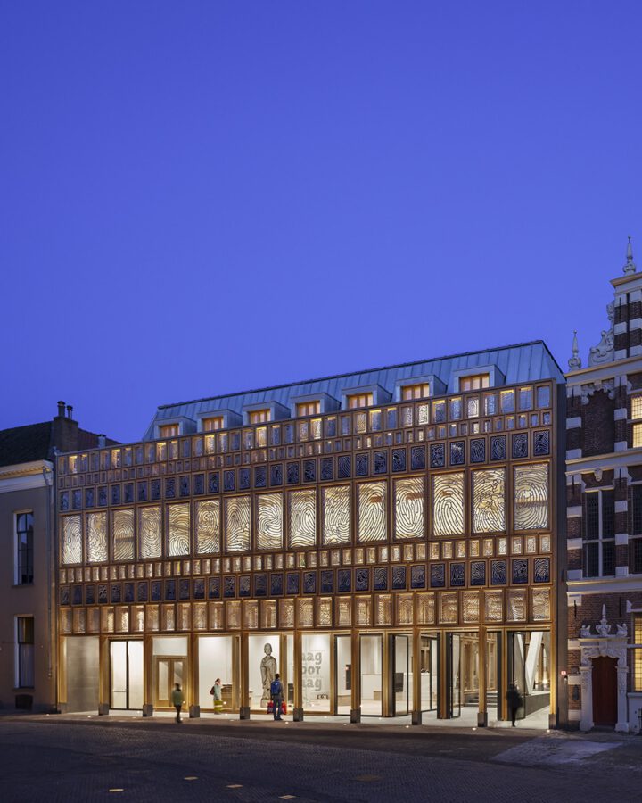City Hall Deventer
The new city hall of Deventer (NL) has been conceived as a “city hall quarter,” where historic houses and existing courtyard gardens form a dense ensemble with new buildings and patios that ties in with Deventer’s inner-urban structure. The complex is traversed by a public route leading to a stately, soaring hall, where the citizen can mark one of life’s rites of passage in dignified surroundings. The main hall is also an urban passage connecting two large squares in the city center. The public elevations, comprising a pattern of oak frames fitted with aluminum screens designed by artist Loes ten Anscher, represent the individual profile of 2,300 different fingerprints supplied by Deventer’s citizens. Their prominent visual presence at city hall emphasizes the public significance of every citizen and pays tribute to the city’s collective life.

