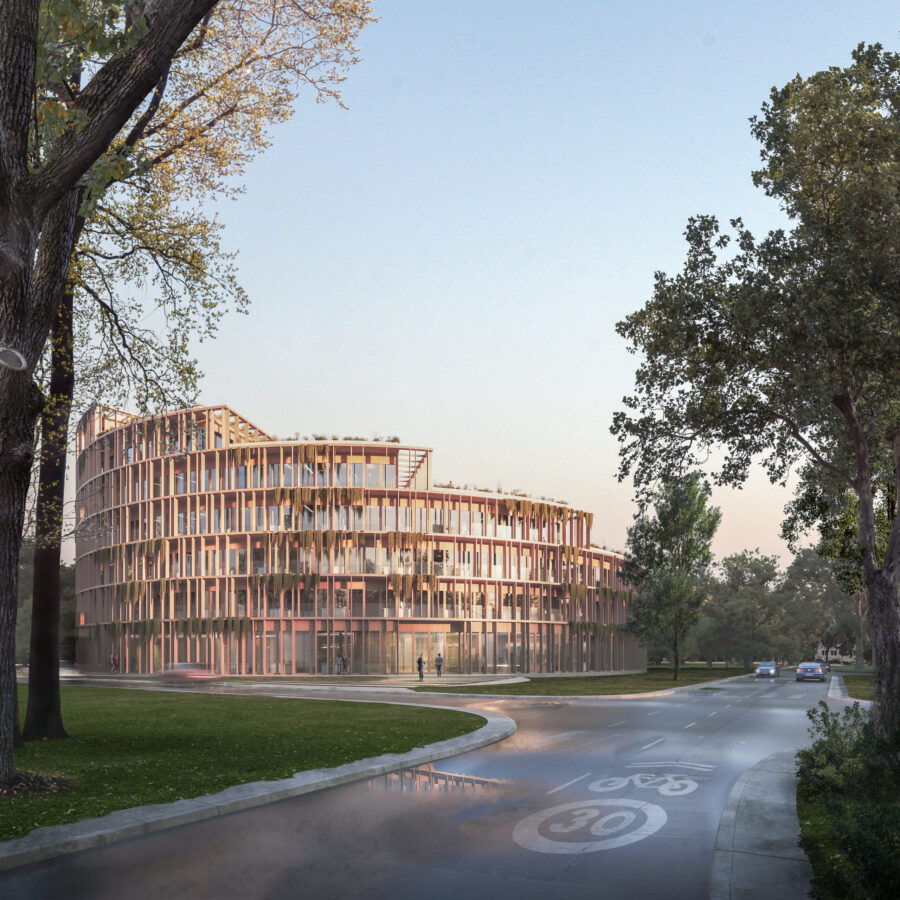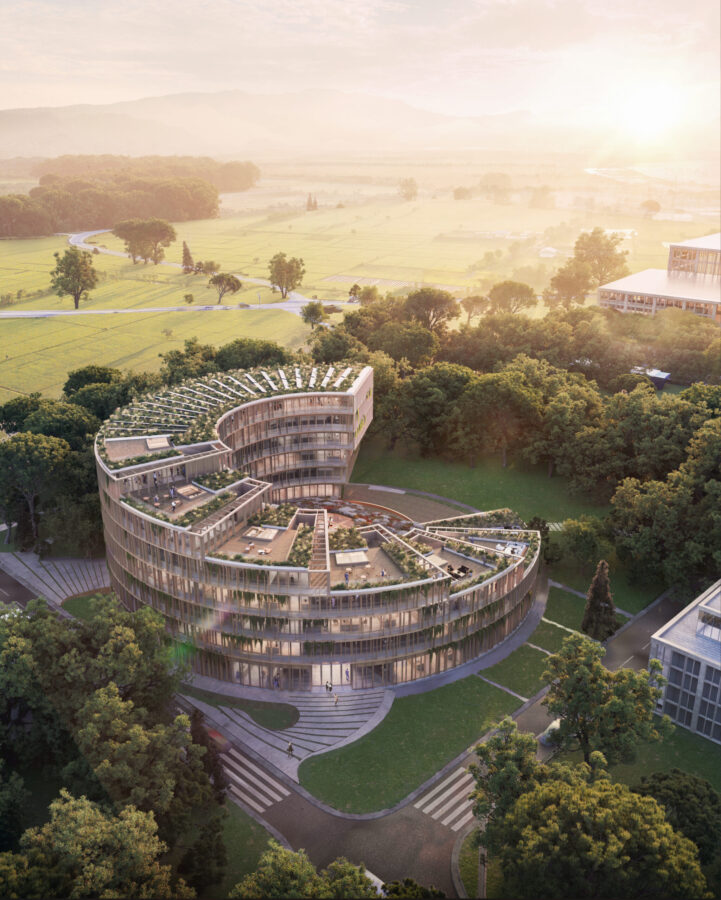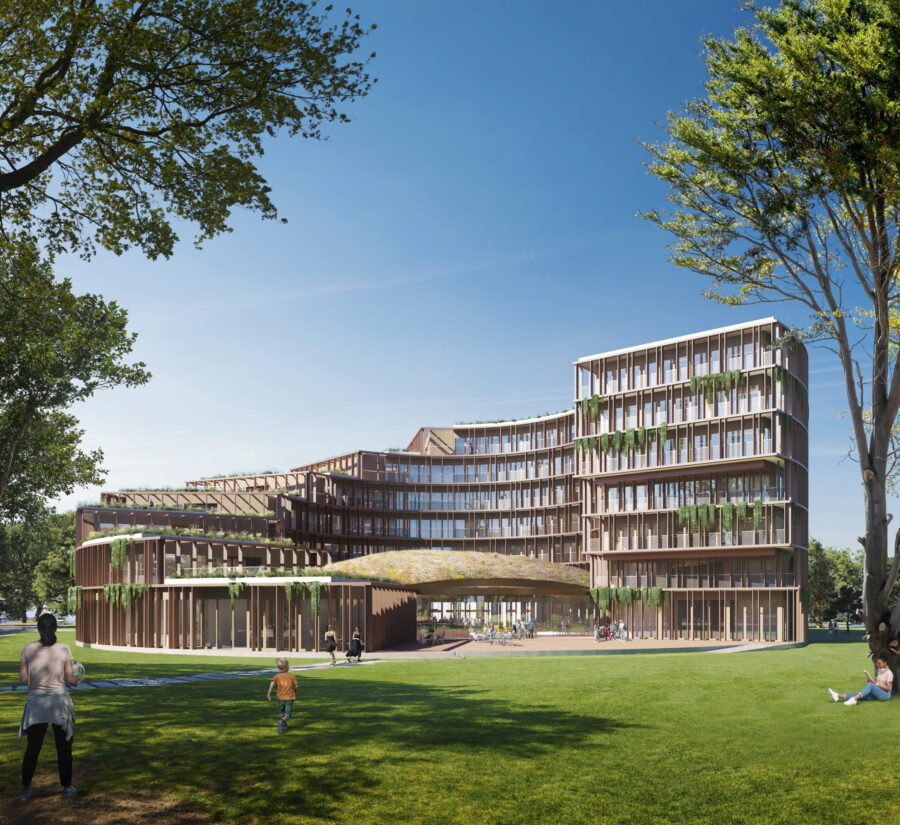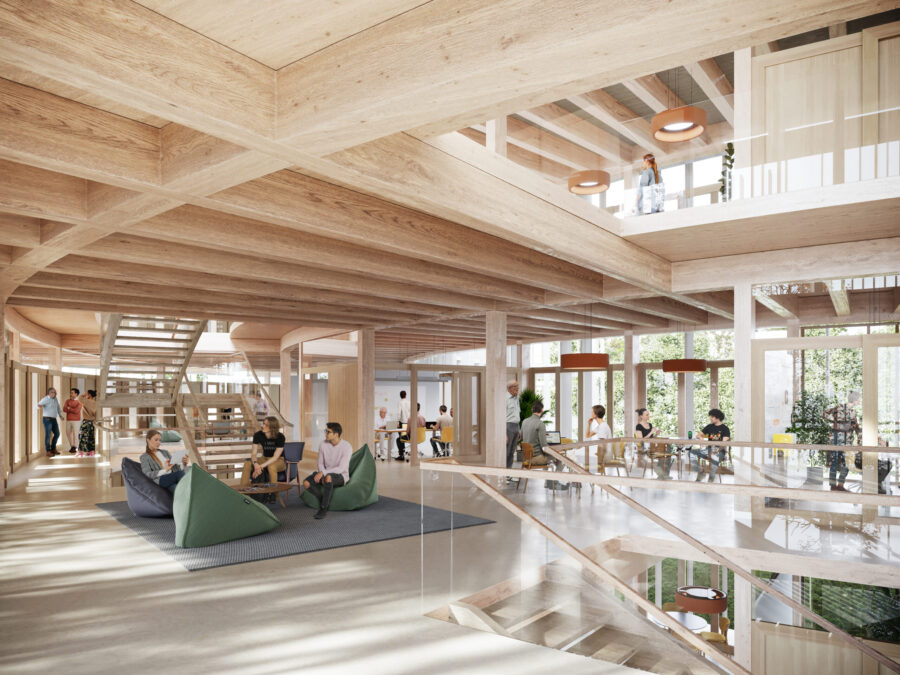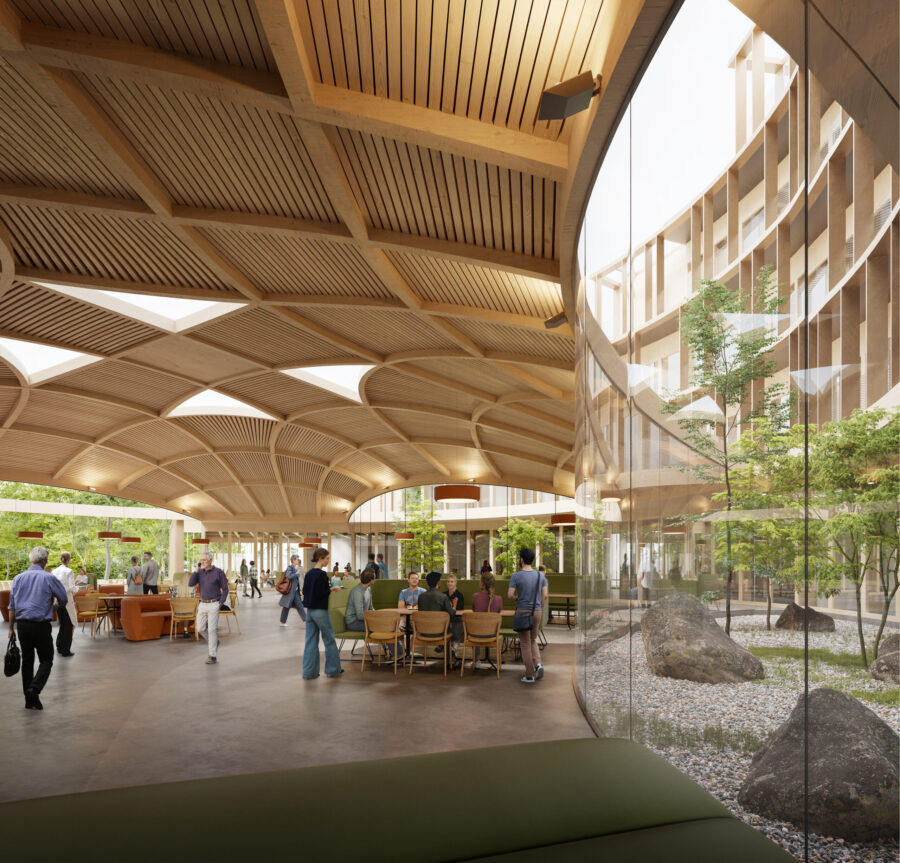Building 777 Prevessin
Our proposal for Building 777 at CERN’s Prévessin site introduces a new centerpiece to the campus—a circular timber building designed to promote collaboration, identity, and well-being. More than a workplace, it creates a generous and inspiring setting, organised around a domed central space with gardens, rising terraces, and panoramic views of the Jura and the Alps.
The classical office typology is reimagined by bending a linear form into a circle, bringing all spaces in close proximity while reducing corridor lengths. A central public space, bathed in daylight through three patios, houses the restaurant and can transform into a large event venue. Around it, laboratories, offices and communal spaces are layered vertically, with direct connections to nature through gardens and balconies on all levels. The building steps up toward the east, welcoming the sun, and opens to the surrounding forest, creating a spatial dialogue between work and landscape.
The office floors are arranged in an outer ring for focused work and an inner ring for collaboration. External staircases on stepped terraces, internal squares, voids and informal routes foster interaction and flexibility. Laboratories and logistics are located on the ground and basement levels, ensuring efficiency and clarity in layout.
The full timber structure expresses a strong commitment to sustainability, circularity and comfort. Designed for disassembly and reuse, it combines low-carbon insulation, natural materials, and hybrid ventilation systems for outstanding energy performance. Passive design strategies—such as night cooling, green roofs, high-performance façades and thermal mass in clay brick partitions—ensure resilience and thermal comfort. Renewable energy is integrated via geothermal systems, solar panels and CERN’s district heating network.
Water management, biodiversity and acoustic performance are embedded from the outset. Each material—larix wood, raw clay, wood wool—was selected for its aging beauty and sensory richness. The building aims for BREEAM Outstanding and WELL Gold certifications.
As a new anchor for CERN, Building 777 offers a healthy, sustainable, and spatially rich workplace. It fosters collaboration and connection—between people, their work, and the natural world.

