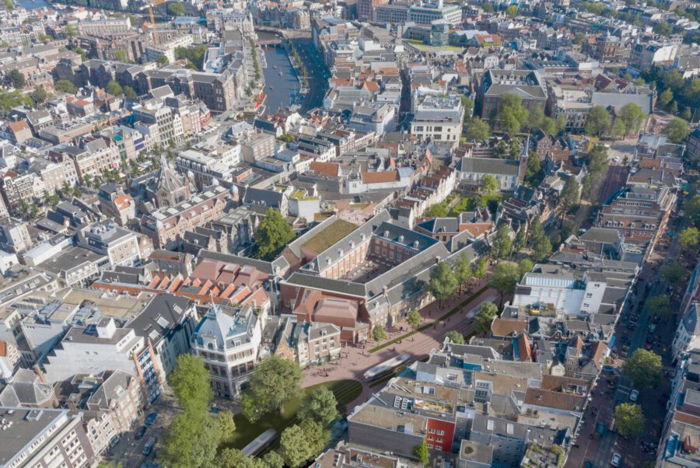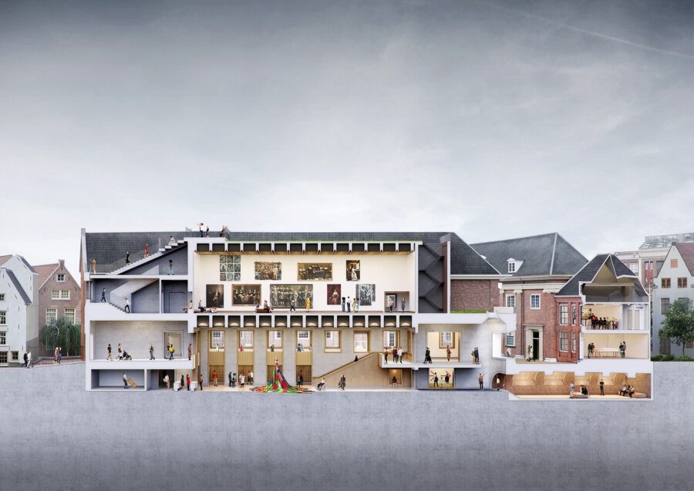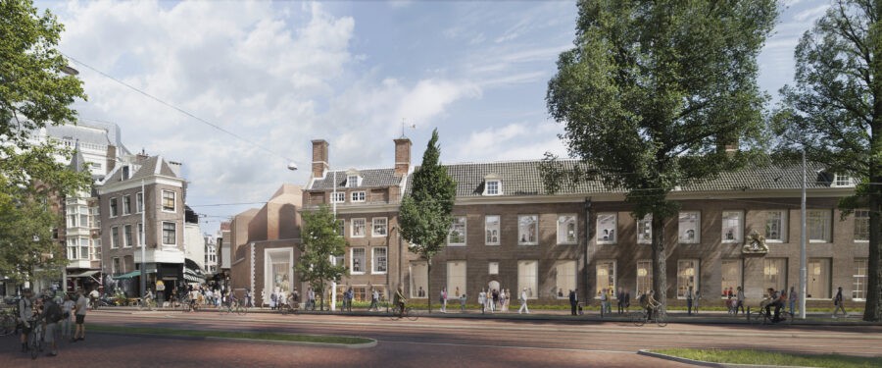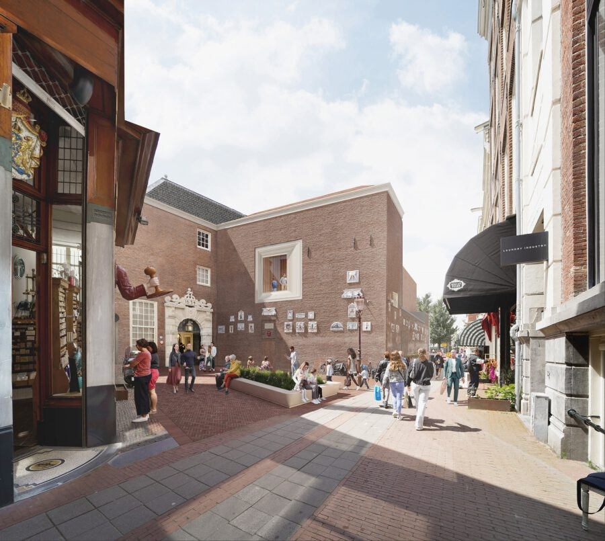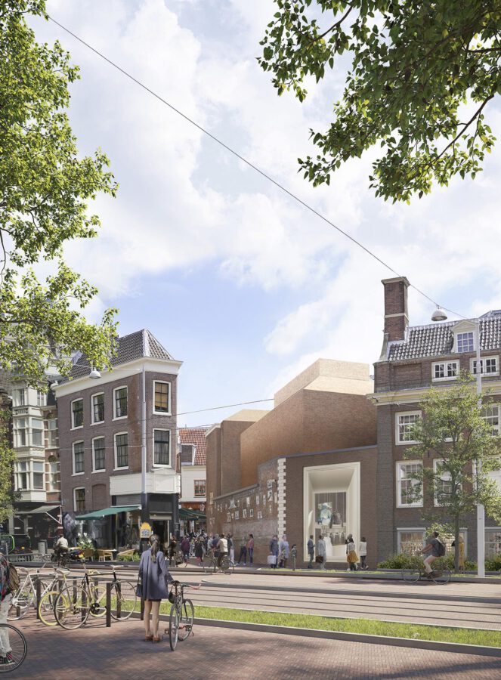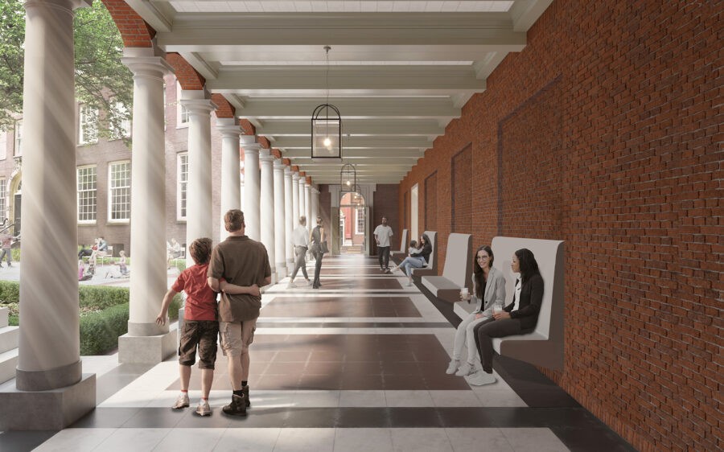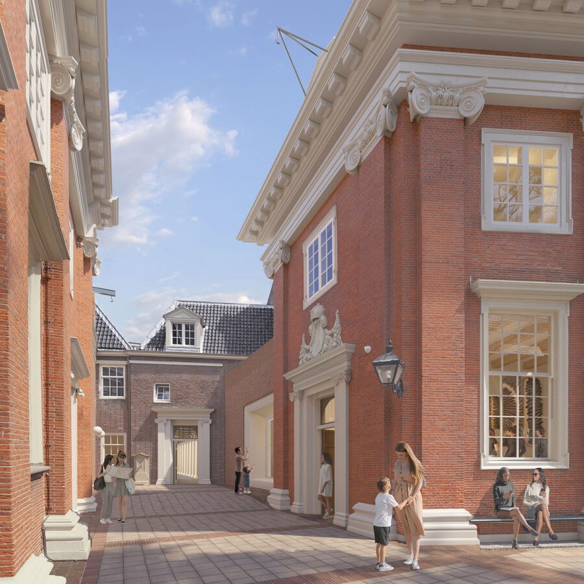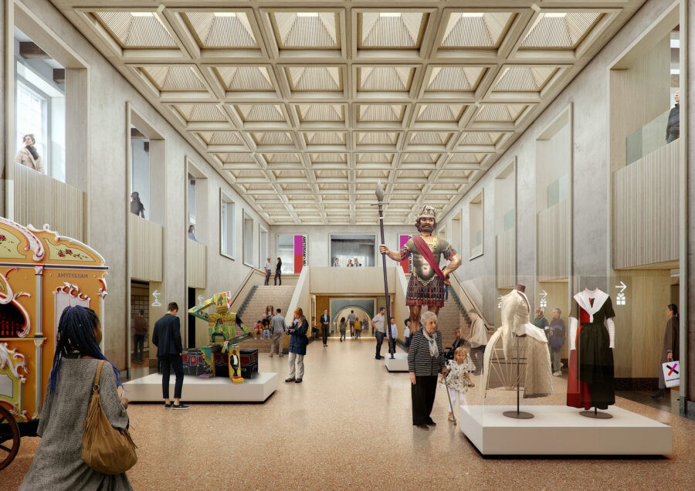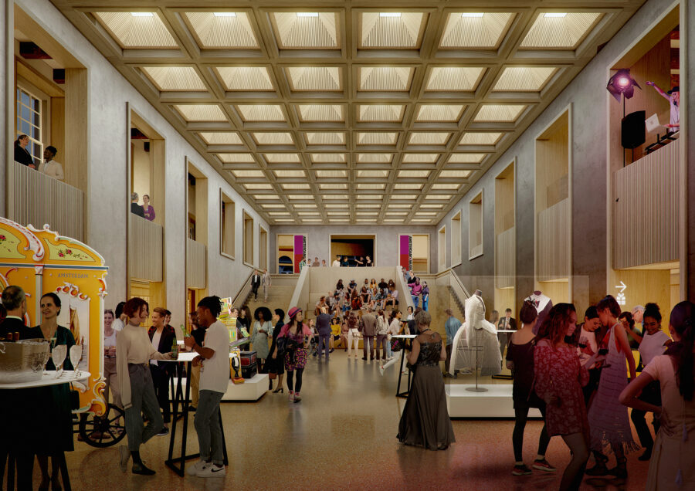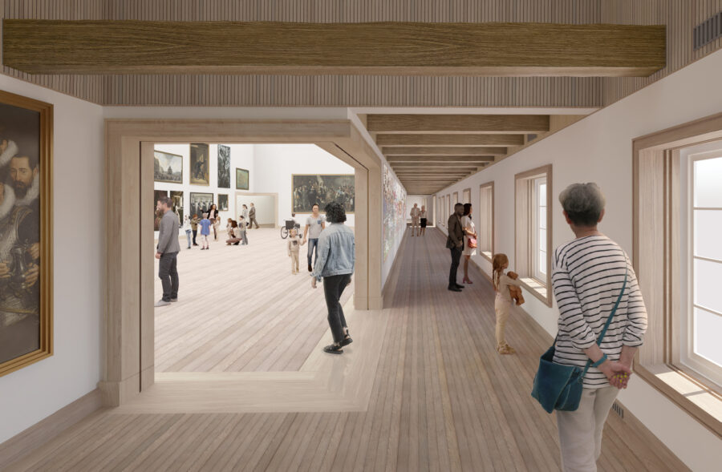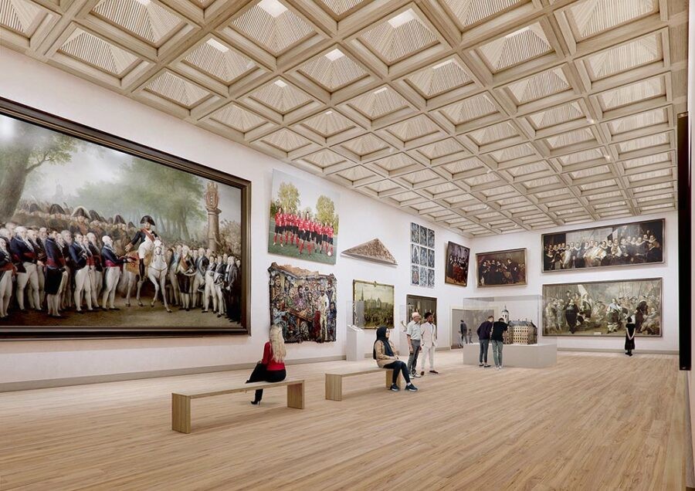Amsterdam Museum
The former convent and orphanage, the ‘Burgerweeshuis’ in the heart of the Amsterdam historic city centre, will be transformed into a future-proof and leading city-museum.
The design is based on a thorough analysis of the building’s history. Built as a series of houses surrounding courtyards, it was originally accessed through two main gates and functioned like a ‘village within the city’. It was expanded and adapted over the centuries, moving along with the city’s development, each time adding a layer of stories and architectural history. The complex has important an unique elements, like the façades around the Girls’ Courtyard by Jacob van Campen and the Boys’ Gallery by Pieter de Keyser. The historical structure, with its architectural highlights, will be preserved and restored. It has guided the design, which seeks in all aspects to continue the story of this remarkable state monument, writing a sustainable and public future for the museum.
Visitors will enter the city museum through the historical sequence of gate and courtyard, finding their way to the new large entrance hall, the ‘Stadshal’, in the heart of the complex. From there, a universally accessible and continuous circuit takes them to five new large exhibition spaces, leading through the historical wings, underground remnants and historical interiors. The new spaces provide excellent exhibition conditions, meeting all current standards of climate and conservation. In addition to the museum circuit, on the ground floor public functions like the museum restaurant, auditorium and education will be visible and easily accessible, animating the courtyards and opening the museum to the city on street level.

