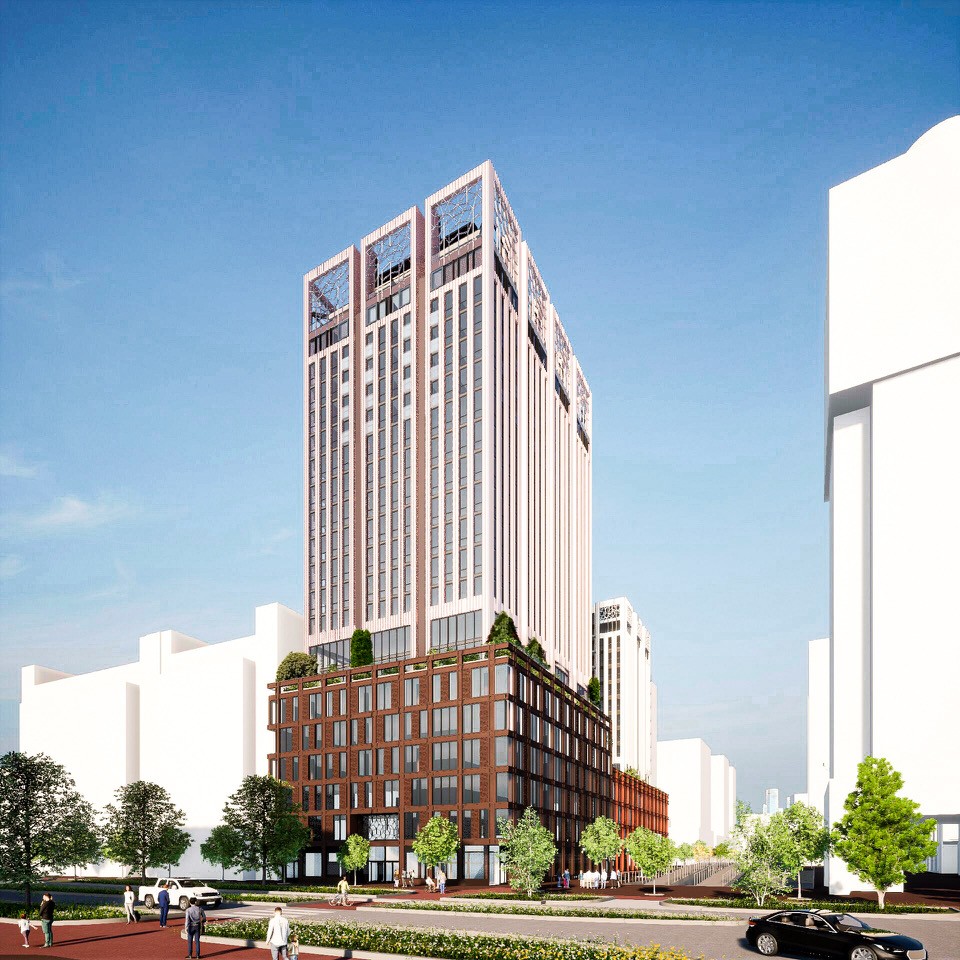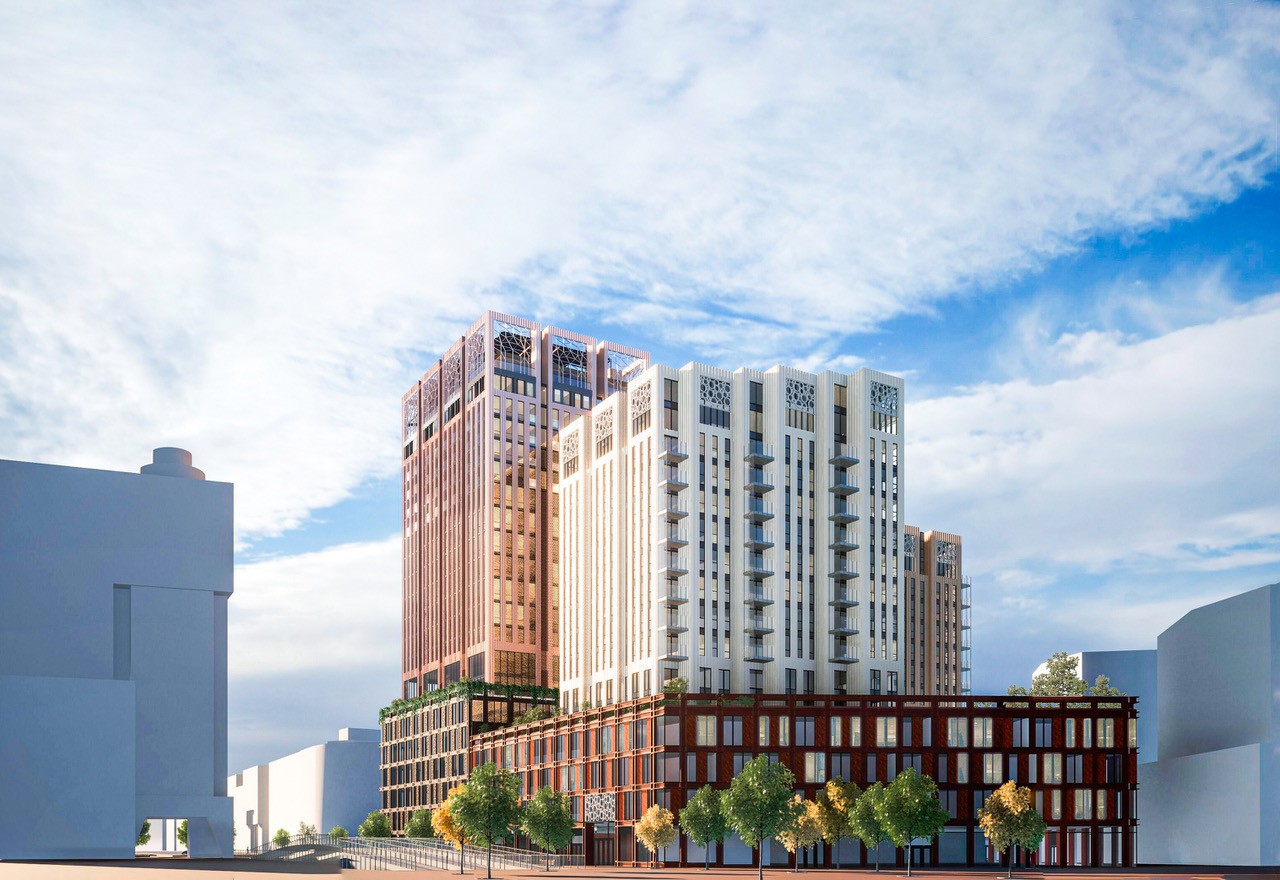Neutelings Riedijk receives building permit for mixed-use Lorentz II
The Municipality of Leiden has granted building permit for the second phase of the Lorentz project opposite to the central railway station. With a third iconic tower of 76 meter, the addition of Lorentz Phase II completes the ealier realized Lorentz I towers and building complex designed by Neutelings Riedijk Architects. It will add 78 residential units and various office facilities to the city.Bringing excellence, Lorentz phase ll, marks significant sustainable development and renewal steps for ABC Real Estate and for the city of Leiden.

A new urban icon
Lorentz Leiden consists of a composition of three light-colored towers of different heights on top of a plinth building. In Phase l, the first two towers and plinth were realized. Now Phase ll represents the final piece of the ‘Rijnsburgerblok’ project. The lower floors of the base are designed with open office spaces and a hospitality venue, connected by a grand staircase and atriums. The tower will feature flexible office floors, with the top six floors dedicated to residences with a communal rooftop terrace.
Sustainability and innovation
Lorentz Phase II sets a new standard in sustainability with top certifications like BREEAM Excellent for offices, and an A++ energy label for residences. Integrated technical solutions optimize space and efficiency, while a dedicated truck turnaround loop enhances traffic safety and accessibility. The project seamlessly integrates into Leiden’s urban fabric with an elevated plinth design and thematic architectural features inspired by physics Nobel Prize winner Hendrik Antoon Lorentz. By prioritizing sustainability, Lorentz Phase II not only minimizes environmental impact but also enhances community well-being through innovative design and thoughtful urban integration.

Urban Block
Within the Leiden station area the plinth of Lorentz Phase II is elevated to align with the taller adjacent buildings, forming a building block within the urban structure of Leiden’s city center. The Phase ll tower is the tallest of the three towers in the Lorentz complex, characterized by vertical lines and recesses in the façade, following the architectural language established by the tower in Lorentz Phase I.
Stay up to date for further updates and developments by following us on social media or our newsletter.
Project details Lorentz Phase II
- Location: Gemeente Leiden
- Client: ABC Vastgoed BV, Arnhem
- Architect: Neutelings Riedijk Architects, Rotterdam
- Total Gross Floor Area: 23,286 m²
