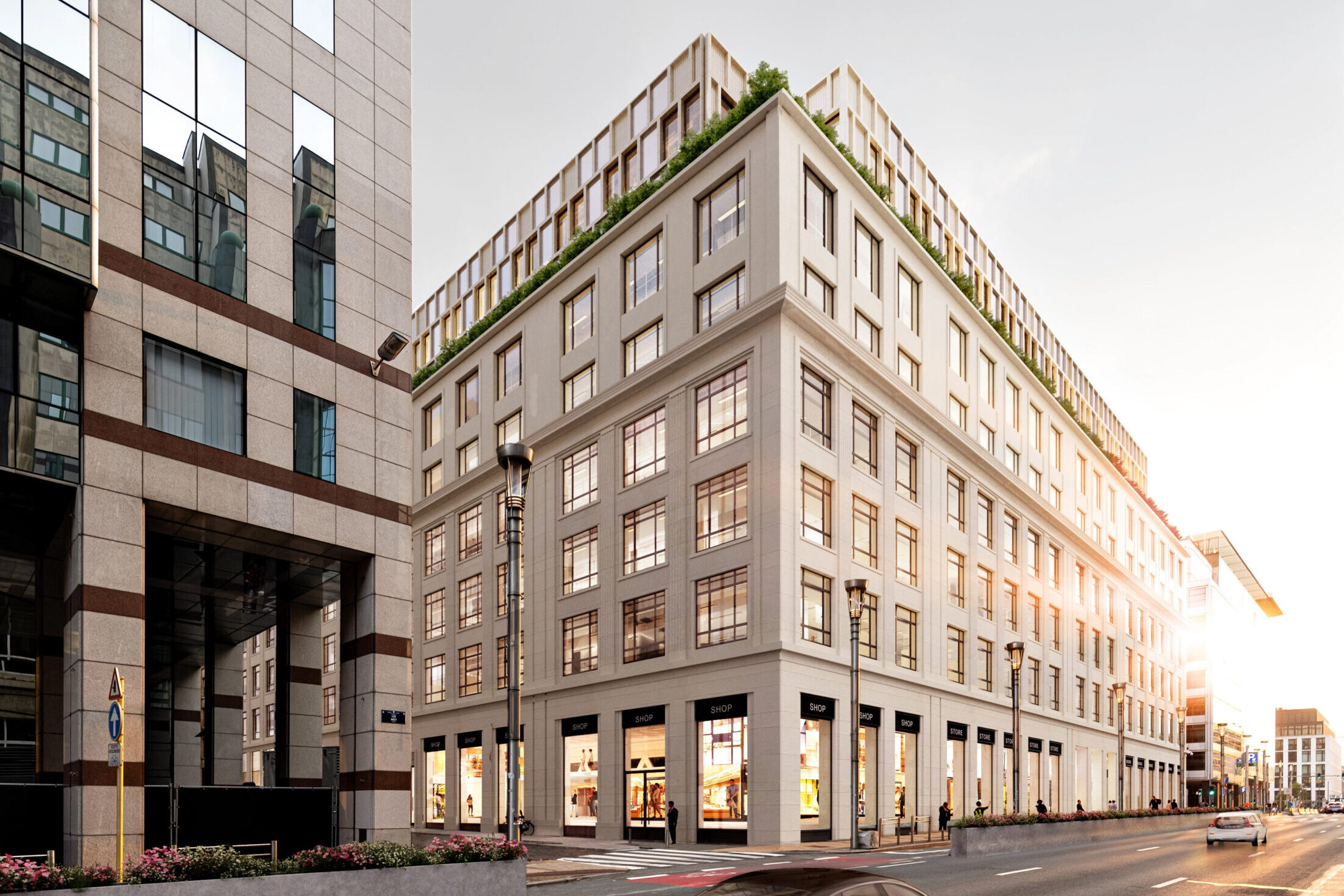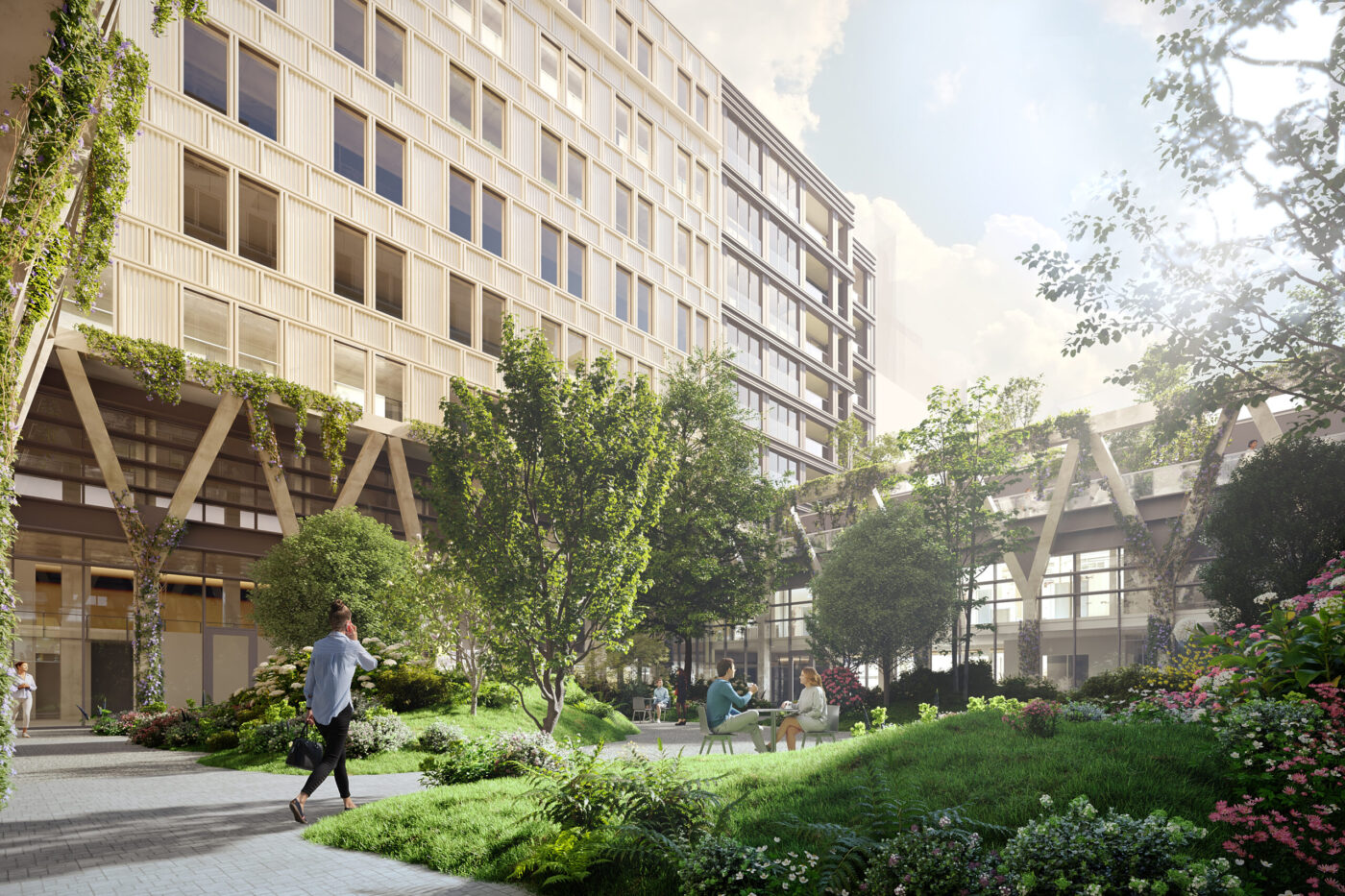ISALA Brussels achieves WELL Platinum Pre-Certification
A new benchmark for human-centered, sustainable architecture in the European Quarter
The ISALA project in Brussels, designed by Neutelings Riedijk Architects for Immobel, has achieved WELL Platinum Pre-Certification — the highest distinction of the WELL Building Standard™.
This milestone recognizes ISALA’s ambition to create a healthy, inclusive, and sustainable urban environment where people and architecture coexist in balance.

Transformation at the heart of Brussels Occupying a prominent site at Rue de la Loi, Rue du Commerce and Rue de l’Industrie, ISALA transforms a former office complex. Previously owned by the French group TOTAL, into a mixed-use ensemble that brings together high-quality workspaces, premium apartments, and retail spaces around a generous interior garden.
With a total area of 34,000 m², the project combines adaptive reuse and circular construction to express a new vision of sustainable urban living within the European Quarter.
Design for well-being and circularity
ISALA’s design is guided by the principles of the WELL Building Standard™, integrating health, comfort, and sustainability into every layer of the architecture.
Key WELL strategies include:
- A 700 m² open-soil inner garden, improving air quality, biodiversity, and daily well-being
- Biophilic design and optimized daylight to enhance concentration and mental health
- Active mobility features, such as inviting staircases and extensive cycling infrastructure
- Exceptional indoor air and water quality, verified through performance testing
- Acoustic, thermal, and lighting comfort in all occupied spaces
- Inclusive design and governance, promoting accessibility and mental well-being
These ambitions are complemented by BREEAM Outstanding and low-carbon energy systems, including geothermal energy, solar panels, and heat pumps, all contributing to Immobel’s broader ESG goals.

A sustainable identity for the European Quarter
ISALA redefines the identity of the European Quarter through refined, timeless architecture that values both the memory and the renewal of the city.
The existing 1950s building fabric is preserved and upgraded to meet contemporary environmental standards, significantly reducing CO₂ emissions while maintaining the distinct character of the original façades.
At its heart, the open garden and light-filled atria create a restorative environment that brings nature back into the daily life of residents and users alike.
Project specificities: BREEAM Outstanding – Geothermal energy – Cooling installations – Heat pumps – Cogeneration – Solar panels – Solar collectors – Energy friendly combination – Water recuperations – Storm basin – Green roofs – WELL Platinum – 15 minutes from the city centre
Get in touch with us to achieve your sustainable property ambitions.
