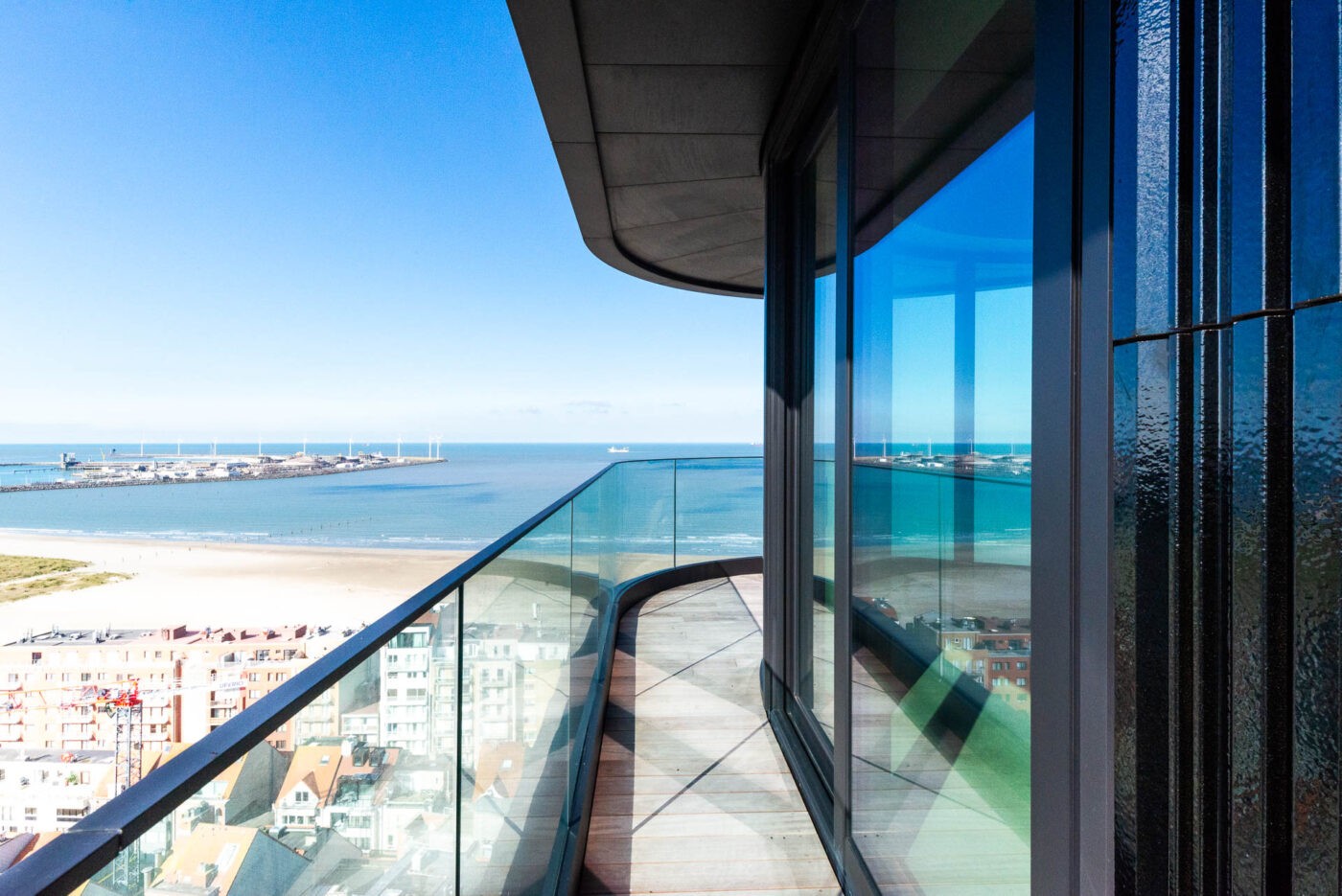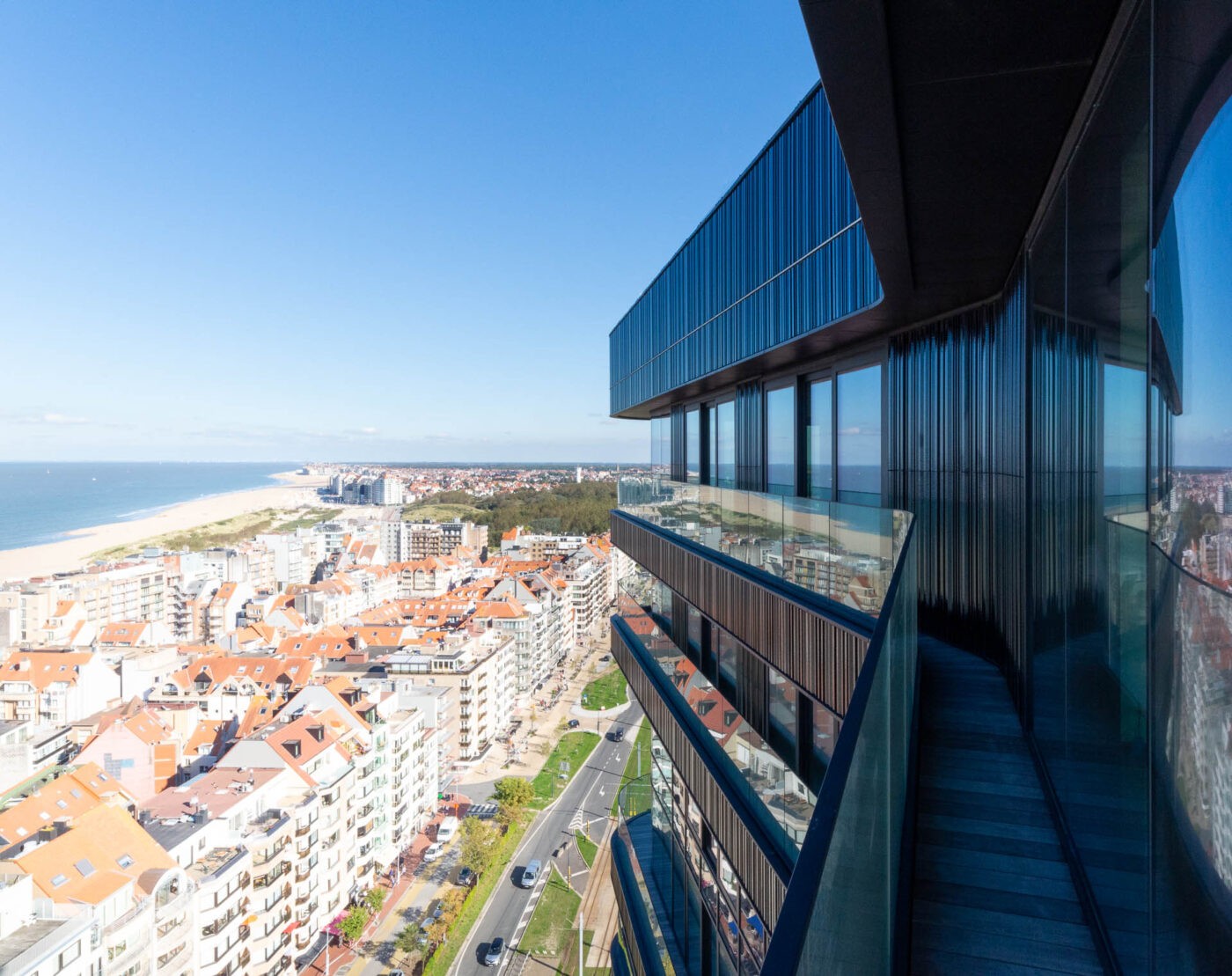Heldentoren: A New Coastal Landmark Enhancing Knokke-Heist‘ Grandeur

Architectural Icon by Neutelings Riedijk Architects
Located on the historic site of the Casino Kursaal, the Heldentoren rises as a new architectural icon, designed by Neutelings Riedijk Architects. The Heldentoren complex consists of three volumes: a 20-story tower of 70m height with 43 apartments, a 7-story building with 10 apartments, and a smaller pavilion with one apartment on top. Together, they create a cohesive urban composition that respects the local context. The Heldentoren strengthens Knokke-Heist’s identity, attracting new investments while providing a pedestrian-friendly environment with wide boulevards and open spaces that reconnect the city to its coastal heritage.

Unique Ceramic Facade
The Heldentoren’s custom ceramic facade, designed specifically for this project, is one of its most defining features. The tower’s structure is composed of horizontal volumes stacked in three-story sections, with narrow recesses between them. This creates a rhythm of horizontal elements that contrast with the tower’s vertical height, providing balance and elegance in the skyline. The dark ceramic panels have an irregular texture and wave-like relief, reflecting the nearby North Sea. These dynamic surfaces change throughout the day, responding to sunlight and shadows, creating a vibrant, ever-shifting play of textures.

A New Sustainable Coastal Living Experience
The Heldentoren offers a luxurious and sustainable living experience. The tower’s slender design allows most apartments to enjoy panoramic views of both the coast and the city. The large windows and balconies blur the boundaries between interior and exterior spaces, bringing light and a sense of openness to each residence. With cutting-edge sustainability measures like geothermal energy storage, triple glazing, and rainwater harvesting, these apartments combine comfort with environmental responsibility. The result is a distinctive, light-filled home that embodies the essence of coastal living.

As Knokke-Heist looks to the future, the Heldentoren stands as a symbol of renewal and ambition for the city of Knokke.

- Architectural Design: Neutelings Riedijk Architects
- Architectural Engineering: Bureau Bouwtechniek
- Client: SALT & dvlp.
- Building Physics & MEP: Boydens part of SWECO
- Structural Engineer: Stedec / VK Architects & Engineering part of SWECO
- Main Contractor: Eiffage
- Location: Heldenplein, Knokke-Heist
- Area: 3 separate building volumes and underground car park, total 9,000 m² GFA
- Program: 53 Apartments, retail, restaurant & café, underground car park
